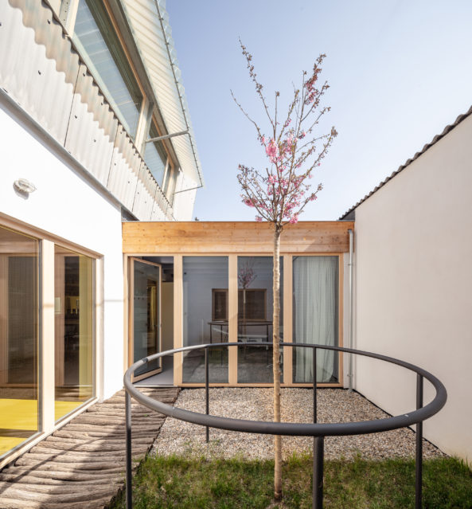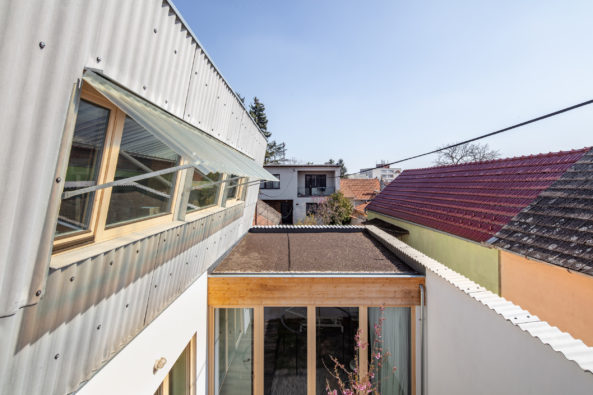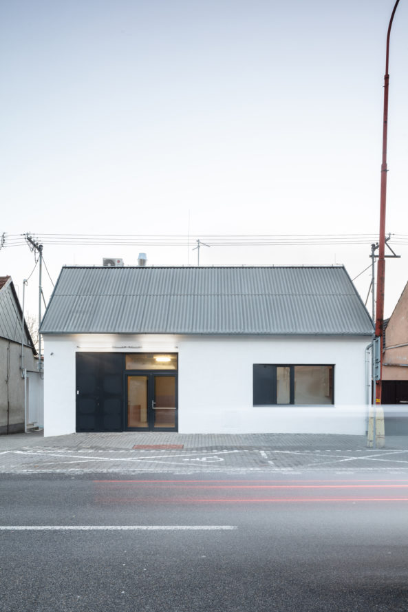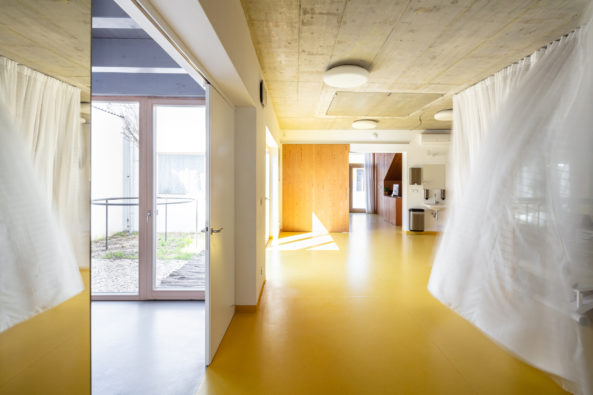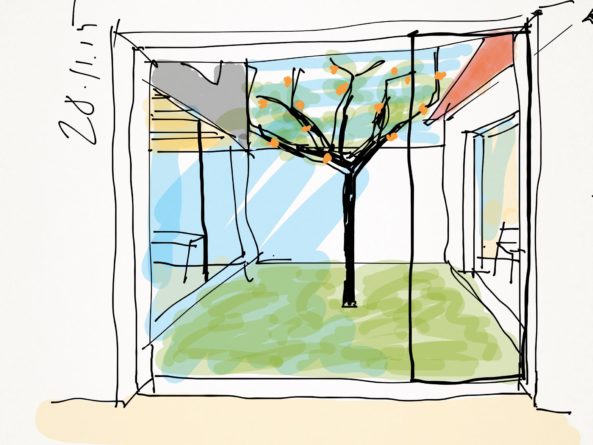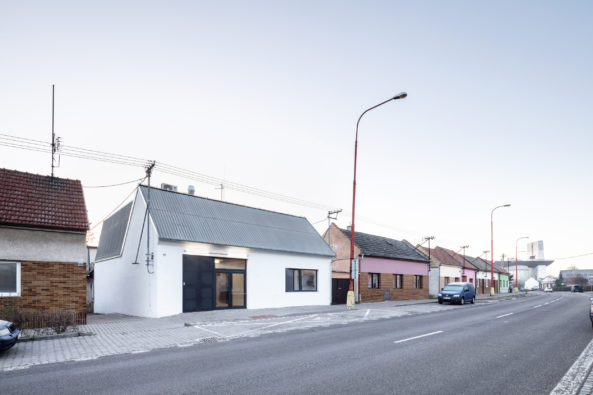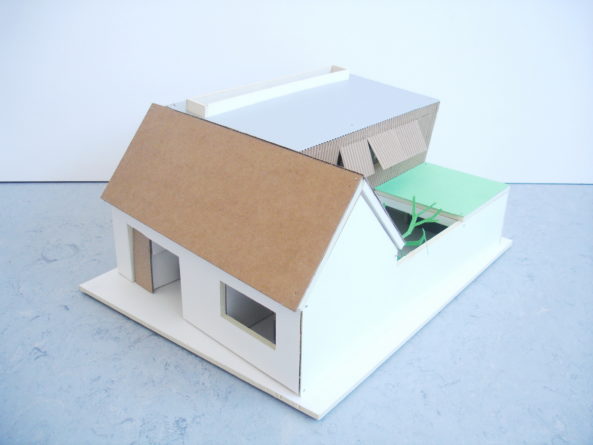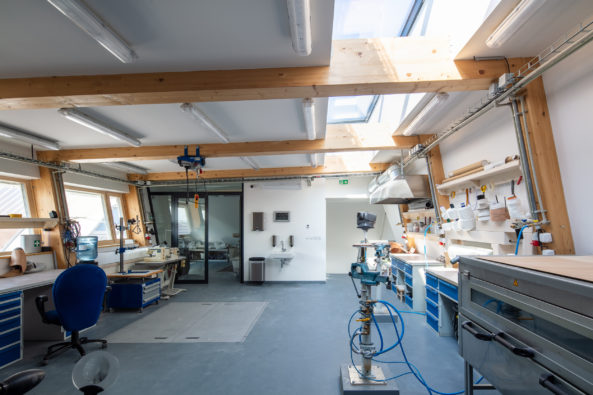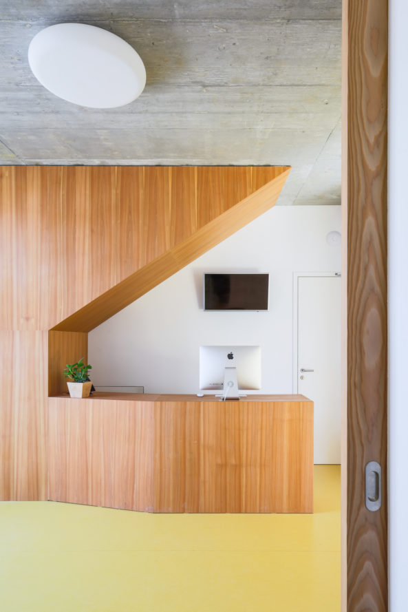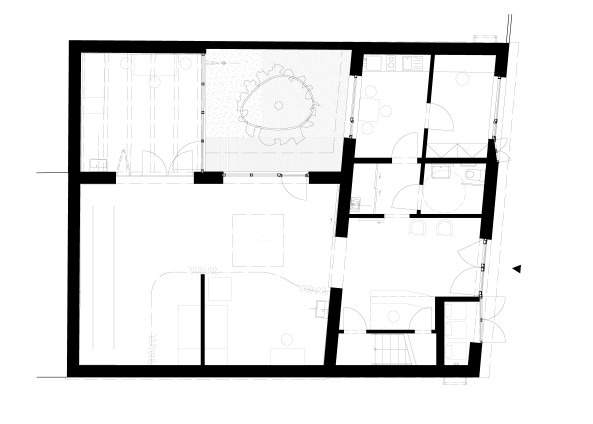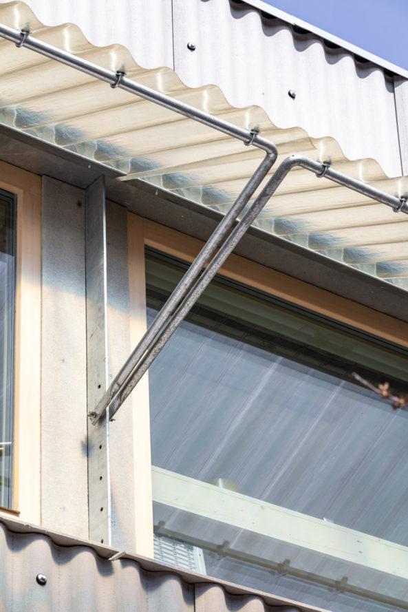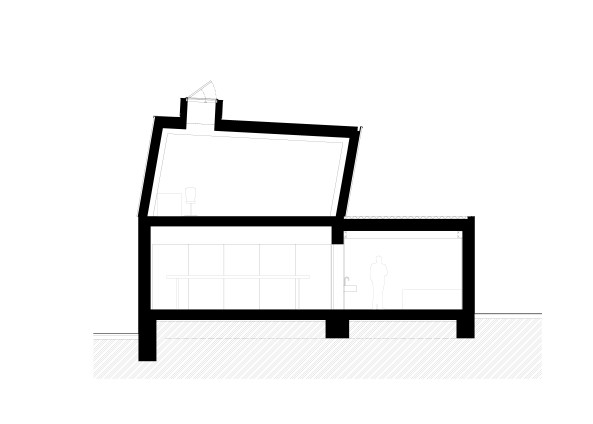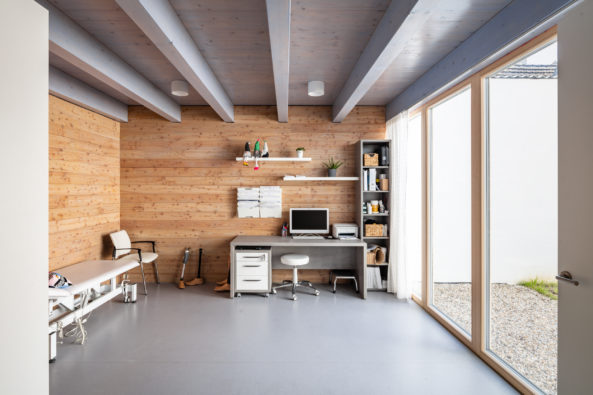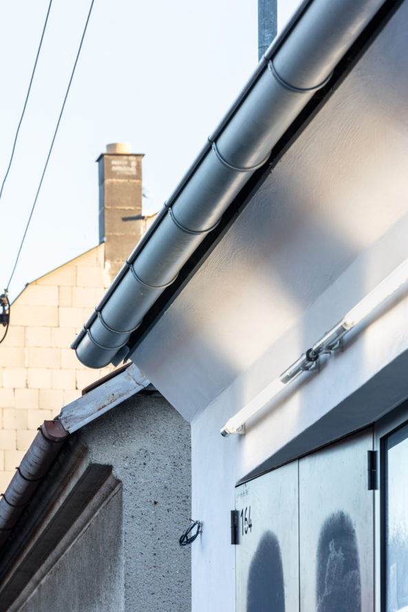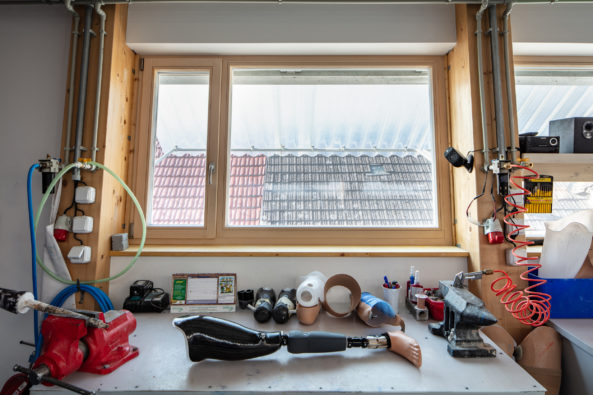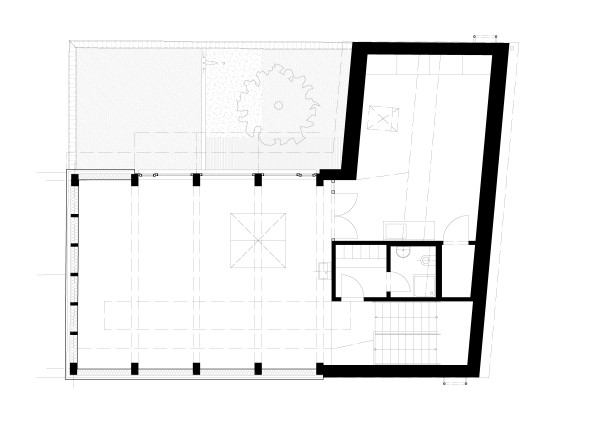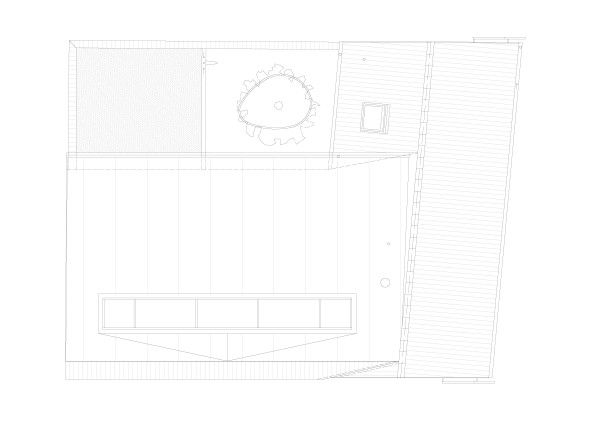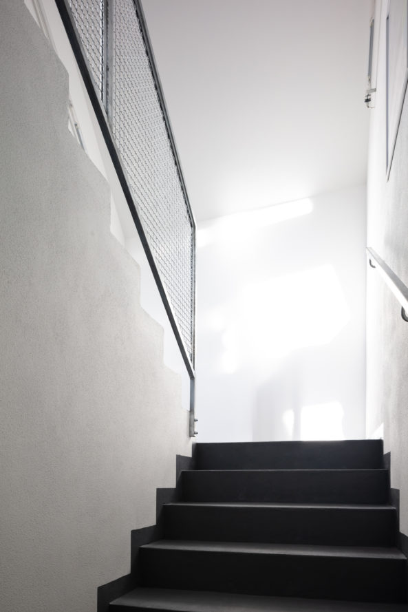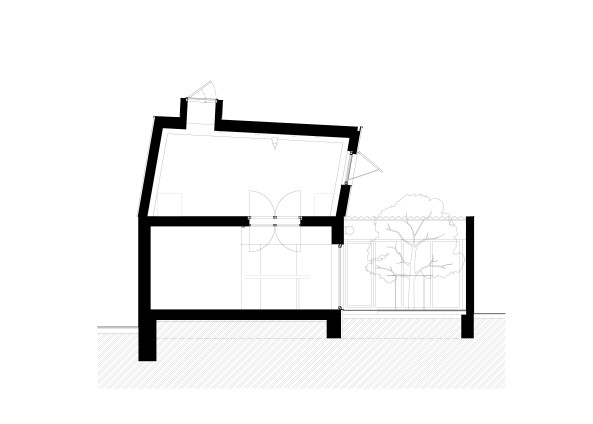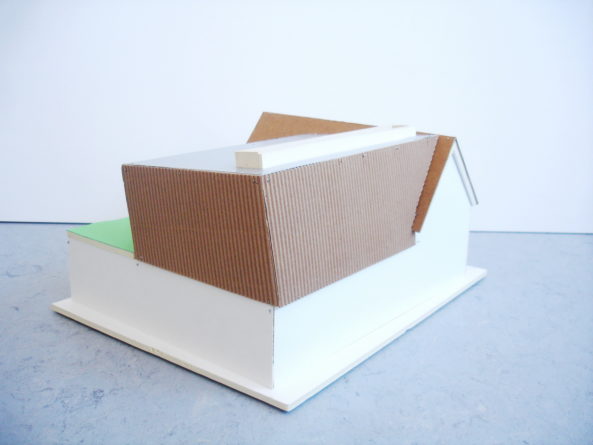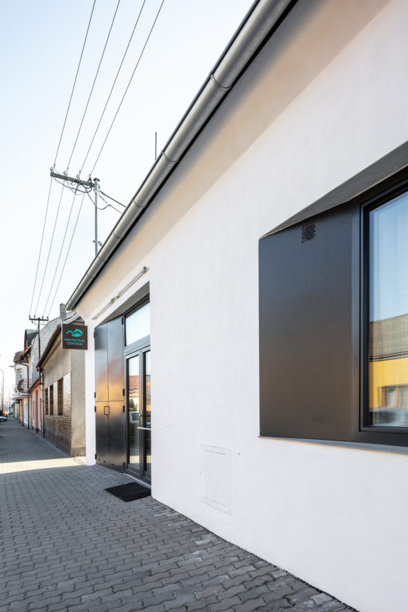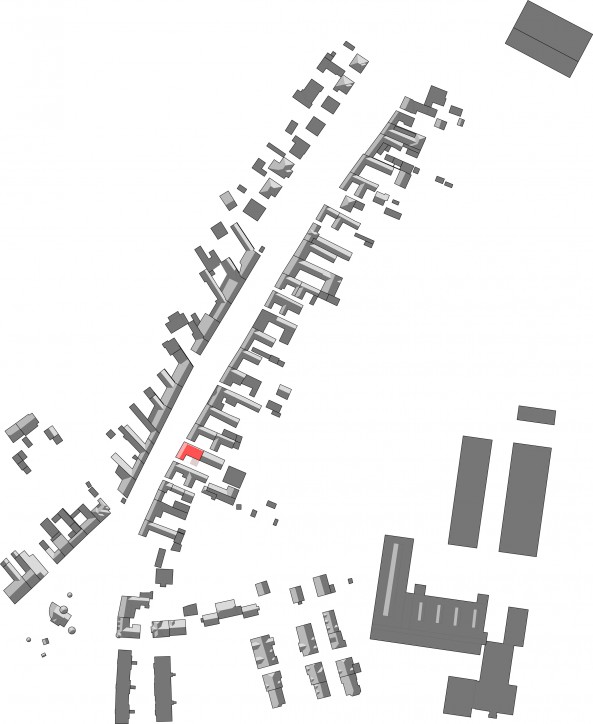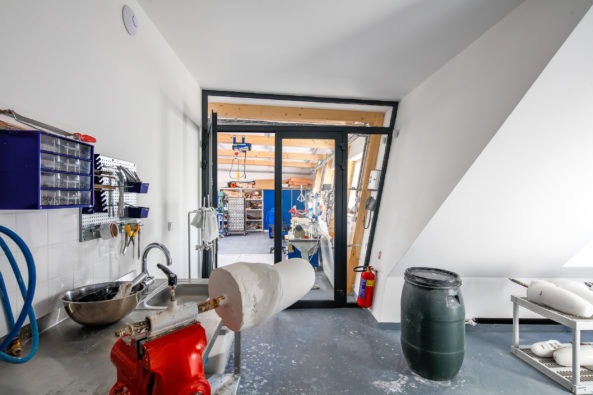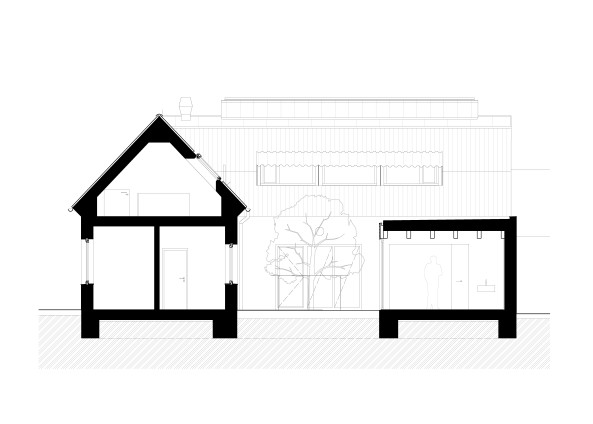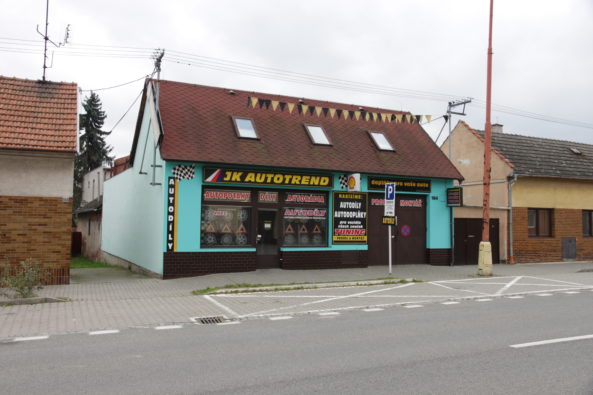Prosthetic center
Architecture: Martin Rusina, Martin Frei, Daniela Vaníčková, Markéta Poláčková
Location: Staré město u Uherského hradiště, Czech Republic
Project: 2014-2015
Realization: 2018
Photo: Radek Brunecký
Prosthetic center
Architecture: Martin Rusina, Martin Frei, Daniela Vaníčková, Markéta Poláčková
Location: Staré město u Uherského hradiště, Czech Republic
Project: 2014-2015
Realization: 2018
Photo: Radek Brunecký
In order to build its own premises for a prosthetic clinic and workshop, the investor purchased a small car repair shop in Staré Město. The building is based on a traditional historical housing development along Huštěnovská Street. This development is characterised by houses with a residential tract along the street and a farm tract in the yard. It creates a characteristic floor plan. The predominantly single-storey houses in the area have gabled roofs with ridges along the street and a street facade with a passageway and one or two windows. The redevelopment therefore retains the existing street service tract. The courtyard wing has its original footprint. The removal of the garage creates a small courtyard with a tree, needed for interior room lighting.
On the ground floor are the medical facility spaces: reception area, exam rooms, and office with facilities. On the first floor and in the attic there is a workshop. The street wing and the courtyard extension has cement-fibre templates. The street facade preserves and reinforces the traditional form of local houses with one main entrance and window facing the street. The angled extension of the openings allows for working with proportions and the placement of utilities.

