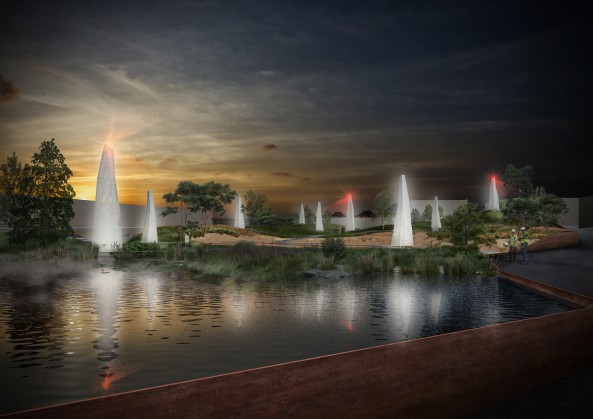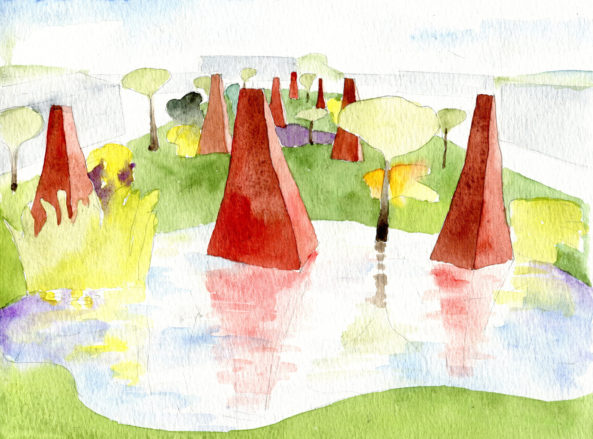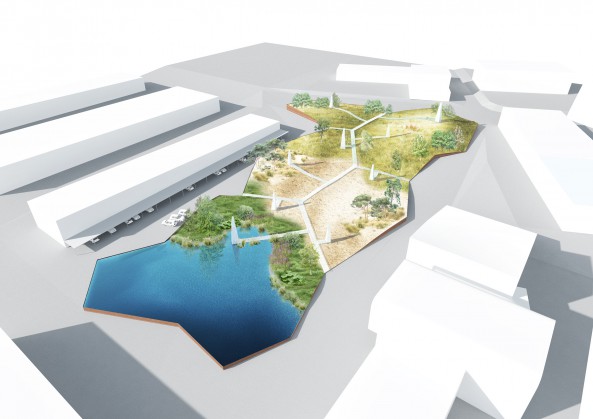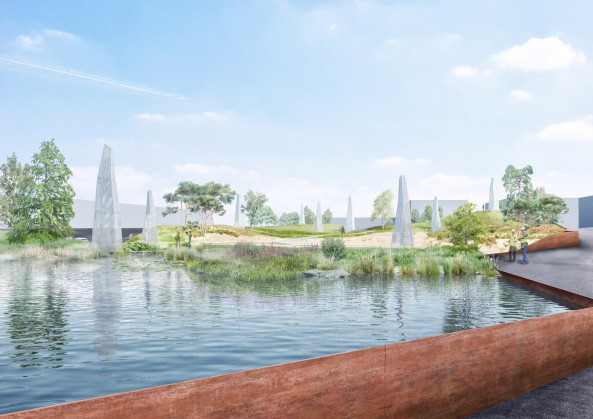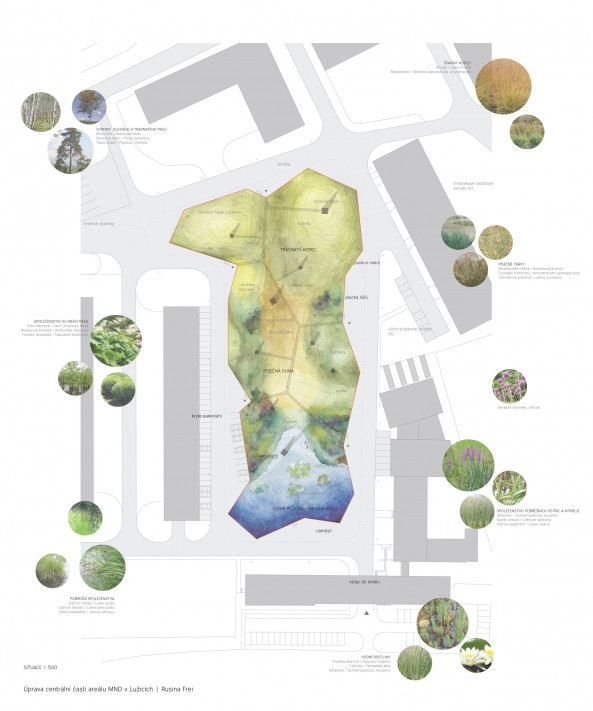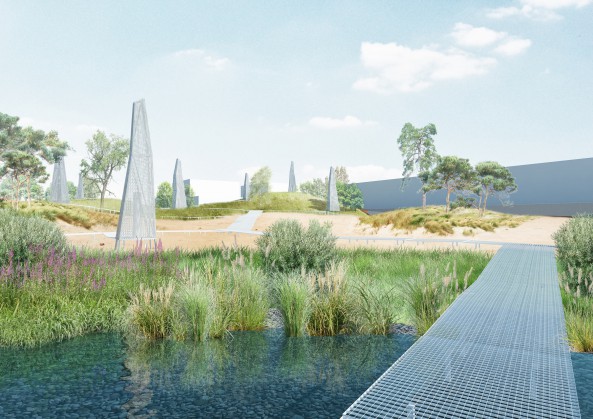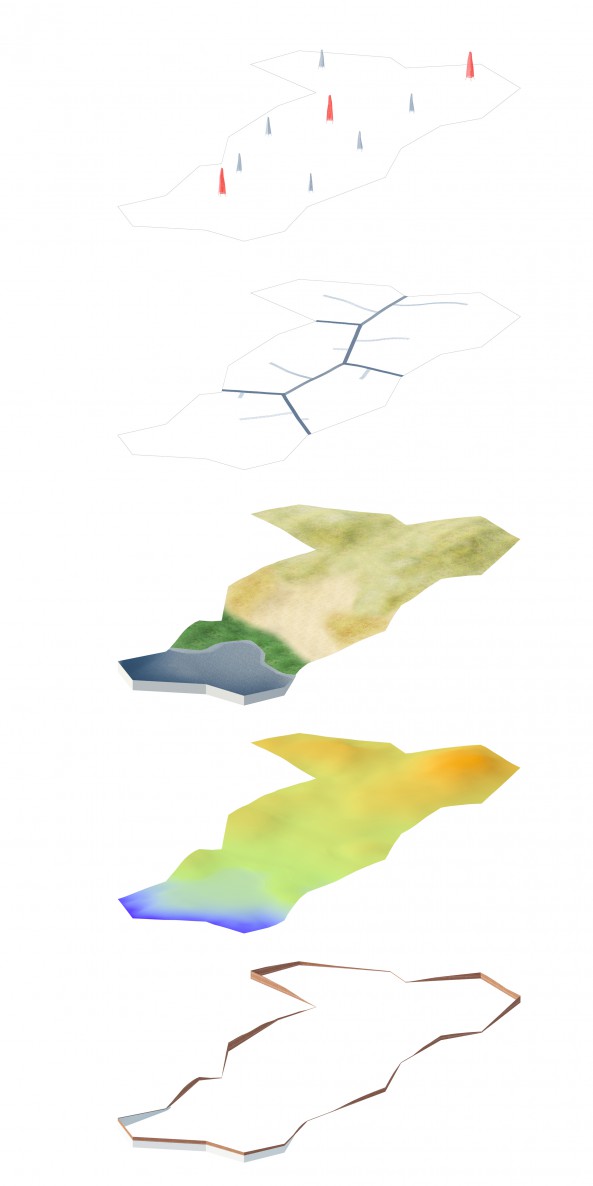Central area of company MND in Lužice
2nd award in architectural competition
Architecture: Martin Rusina, Martin Frei, Markéta Poláčková
Landscape: Jakub Finger, Mirka Svorová - PARTERO
Client: MND, a.s.
Location: Lužice
Competition: 2014
Central area of company MND in Lužice
2nd award in architectural competition
Architecture: Martin Rusina, Martin Frei, Markéta Poláčková
Landscape: Jakub Finger, Mirka Svorová - PARTERO
Client: MND, a.s.
Location: Lužice
Competition: 2014
The proposal dealt with the modification of the internal premises of the mining company MND Lužice. The landscaped area should serve as a representative space for corporate events and demonstrations of the company’s activities and include a rainwater retention reservoir.
The central part of the complex is conceived as a garden in the form of a landscape cutout. Its shape resembles the section of the map and is given by the maximum green area in the safe area operation. For natural landscape modeling, sloping terrain is used. The retention reservoir at the bottom forms a welcome water surface. The reflection in its surface multiplies the impression of space. The boundary of the map is marked by a cornet border, which links to the industrial elements of the complex.
In this landscaped landscape, light semi-transparent towers are made of galvanized steel. These objects refer to historical mining towers as well as modern drilling technologies. There are digital information stands in the towers with technical data and a company presentation. Each tower is also a symbol of one MND drilling rig and its service team. Towers represent the “totems” of the workspace used in corporate events. They are linked by gilded footbridges that serve as walking paths as well as access to the towers.

