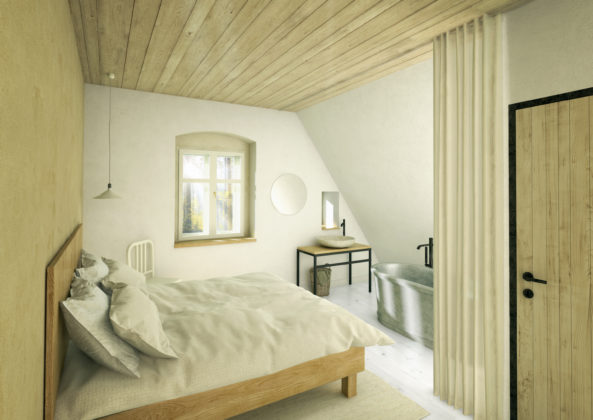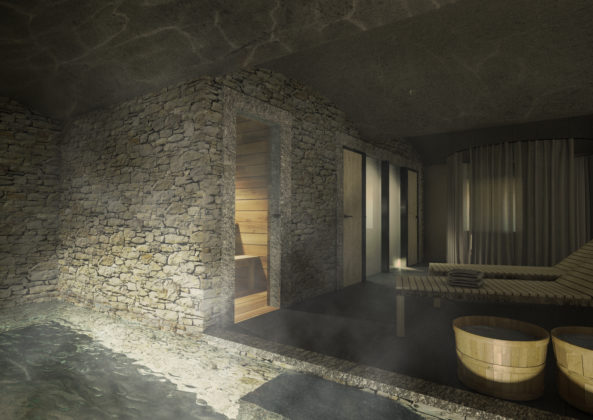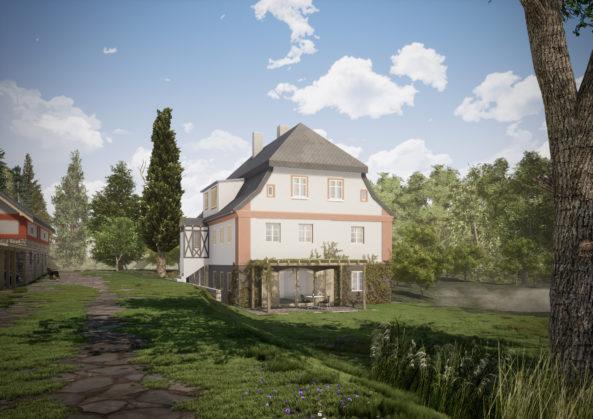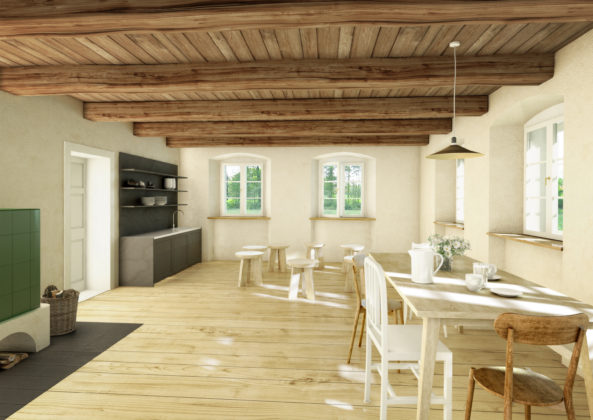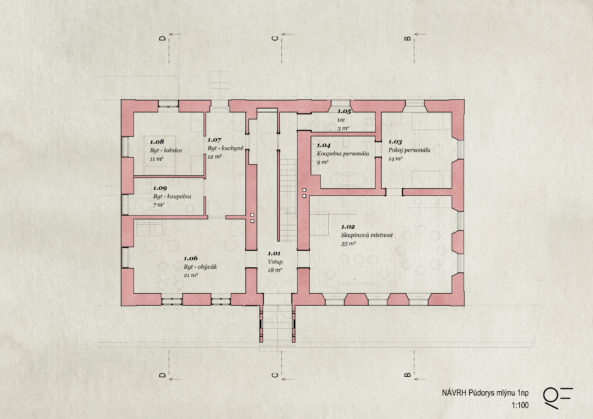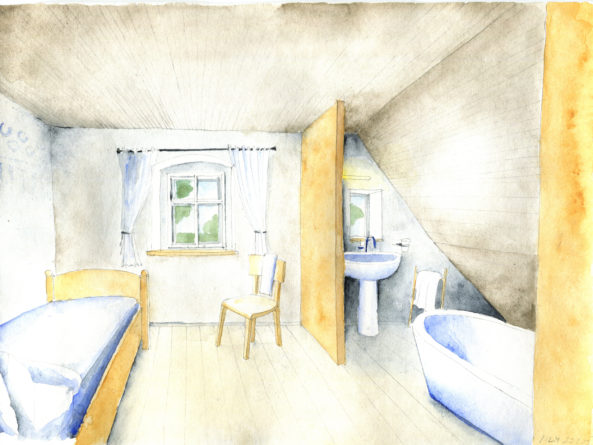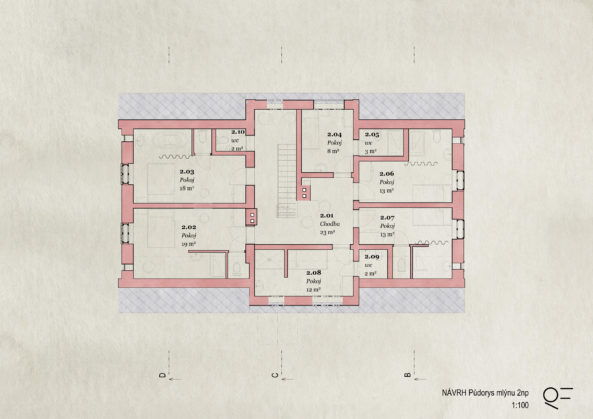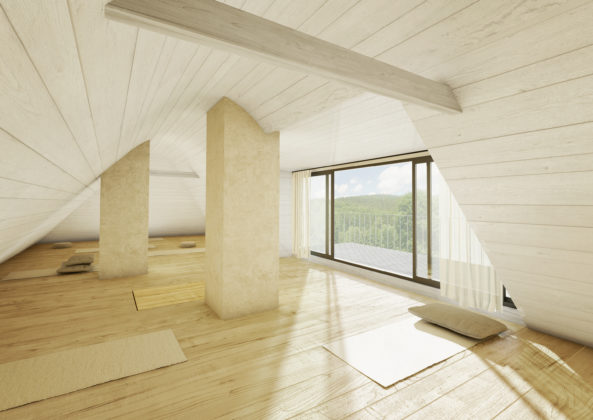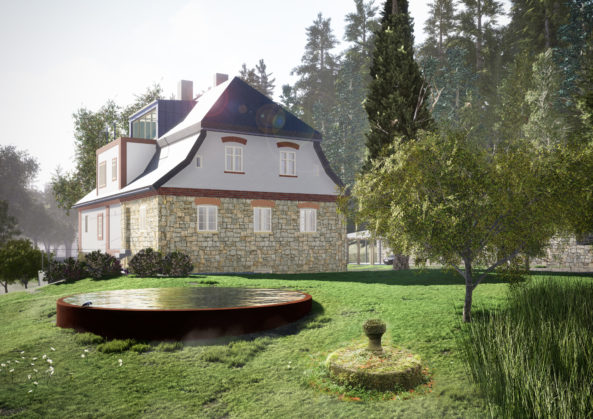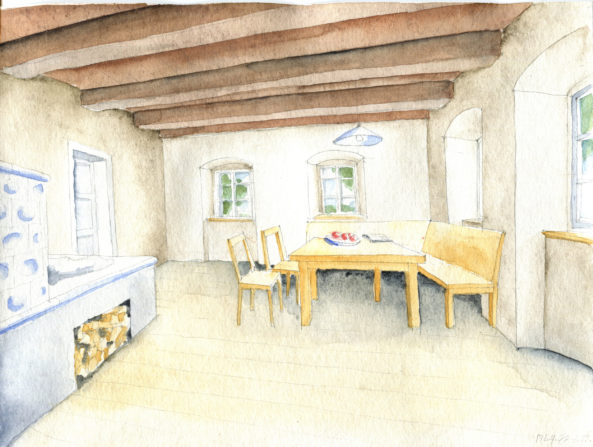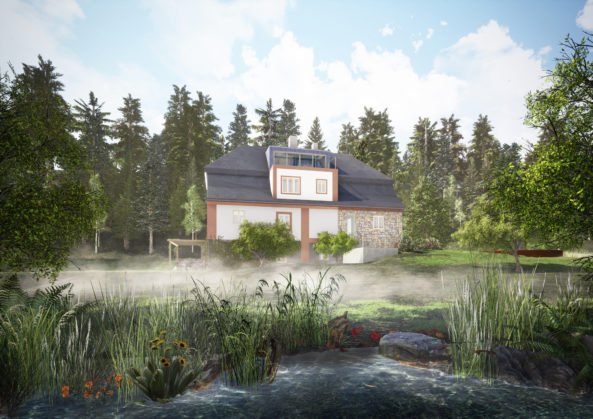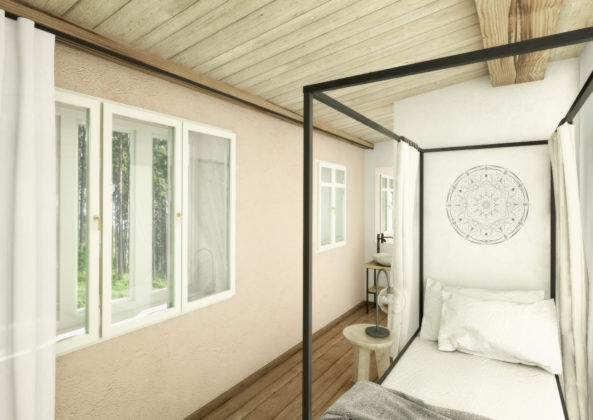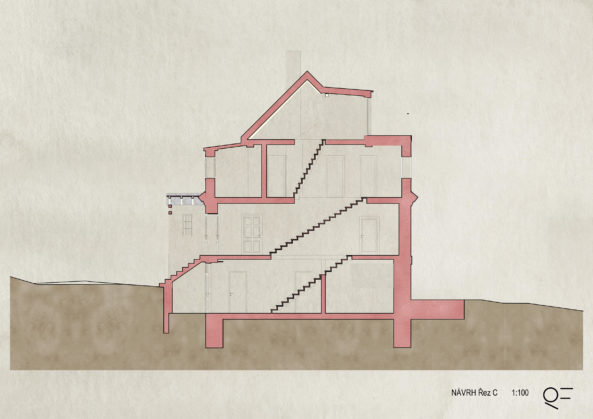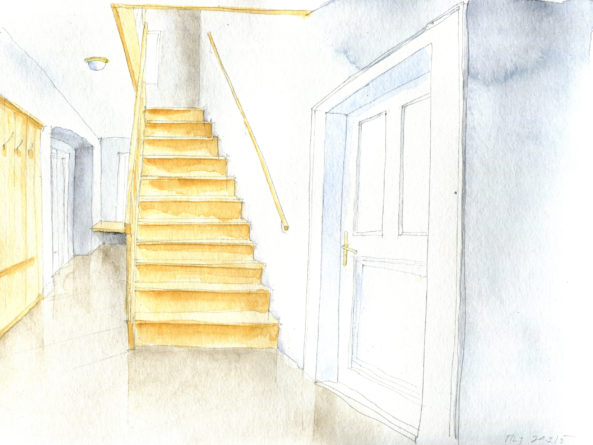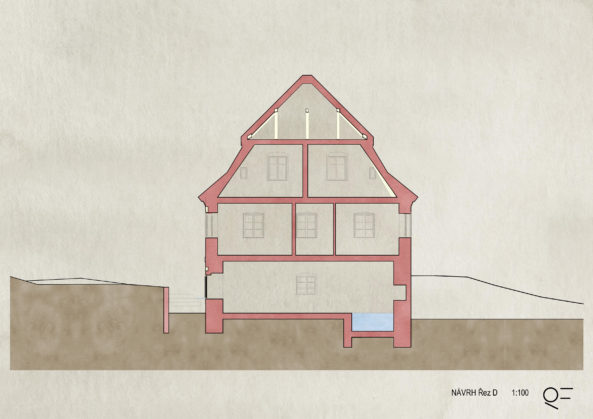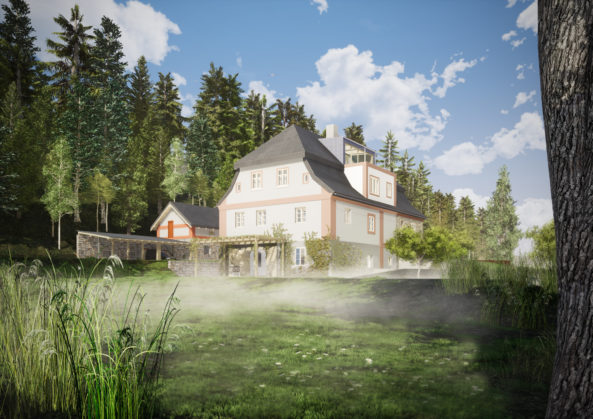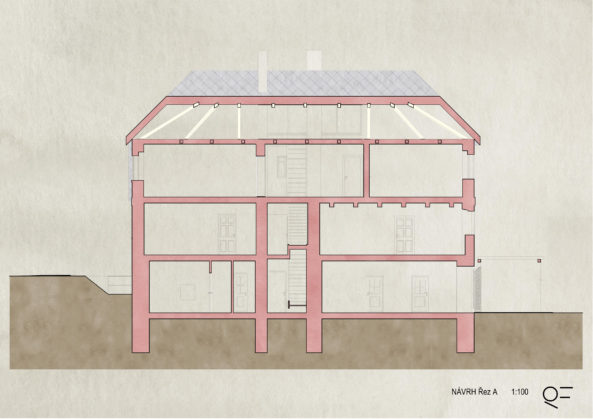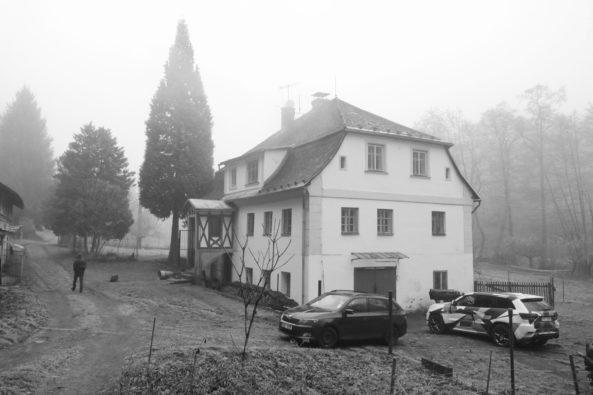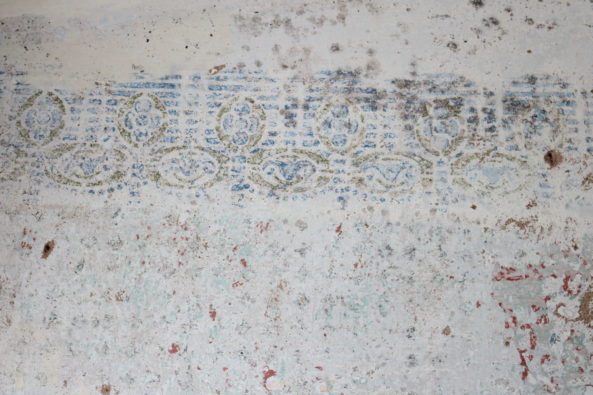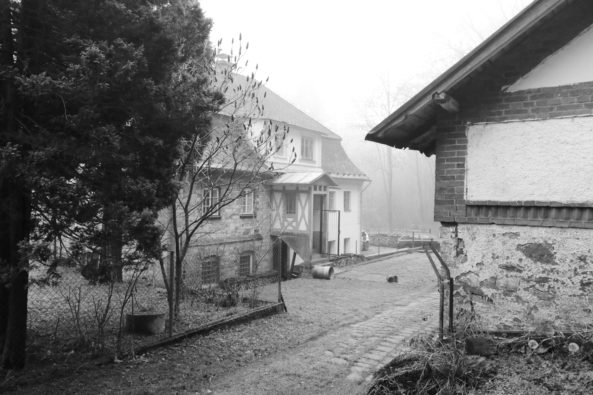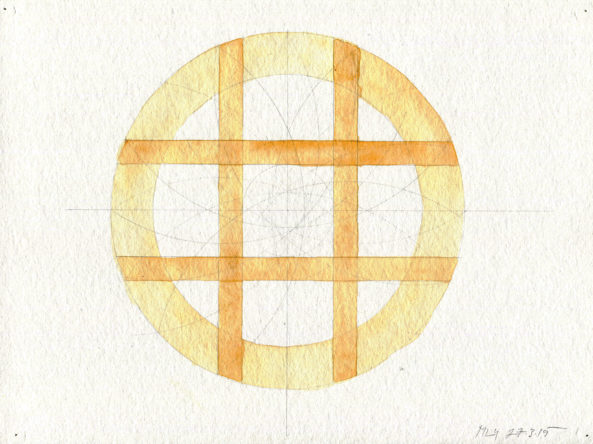Valerianum Sleep Centre
Architecture: Martin Rusina, Martin Frei, Markéta Poláčková
Collaboration: Milada Vorzová, Jan Vlach
Client: Valerianum s.r.o.
Study: 2019
Valerianum Sleep Centre
Architecture: Martin Rusina, Martin Frei, Markéta Poláčková
Collaboration: Milada Vorzová, Jan Vlach
Client: Valerianum s.r.o.
Study: 2019
The mill wheel of the stone mill no longer turns; only the brook gurgles and reminds us of its former mission. The morning silence is broken only by the song of a bird, and the sun is beginning to lift the fine mist in the garden. Meanwhile, the empty house awaits its fate. It will serve the people who cannot sleep. The Sleep Centre will be their refuge for a few weeks.
First, it will get a new roof. The attic will become six perfectly soundproofed rooms. At the attic there will be a meditation place. A large glass dormer will let in air and light. The temporary residents of the house will meet upstairs. In a warm room under a massive wooden ceiling, they will engage in communal therapy. The ground floor will also house their therapists and the house manager. A new staircase will eventually connect the two floors to the ground floor. The current garage will become a communal kitchen, accessible from the garden. A small spa with a swimming pool, sauna and relaxation room will be in the former mill.
Therapies will also take place in the garden around the house. The small barn will also undergo changes. The former stables will be used for storage and workshops, while the attic will become an additional meditation space and dormitory for short-term guests.

