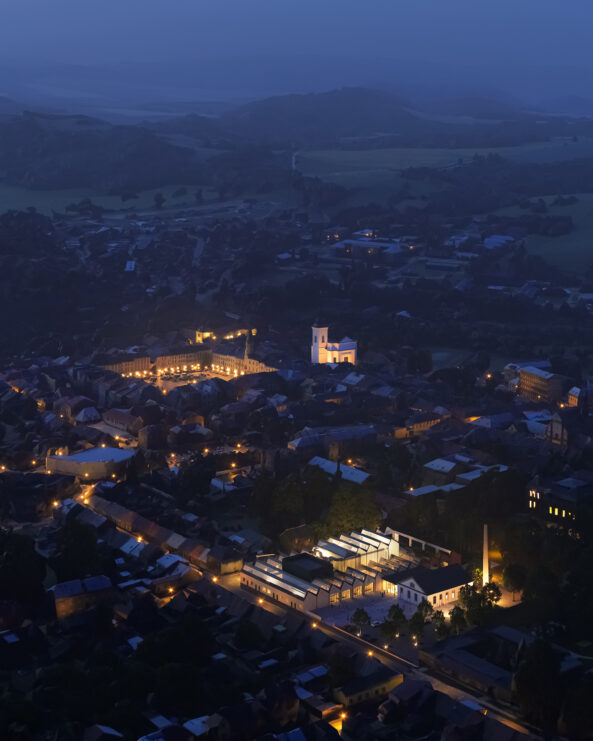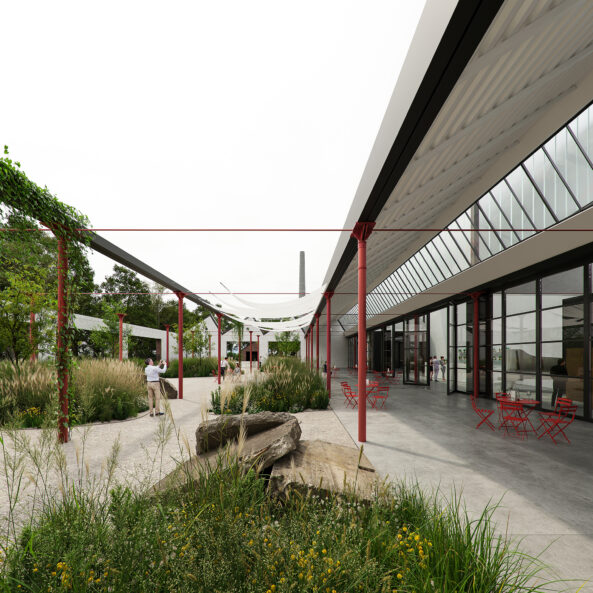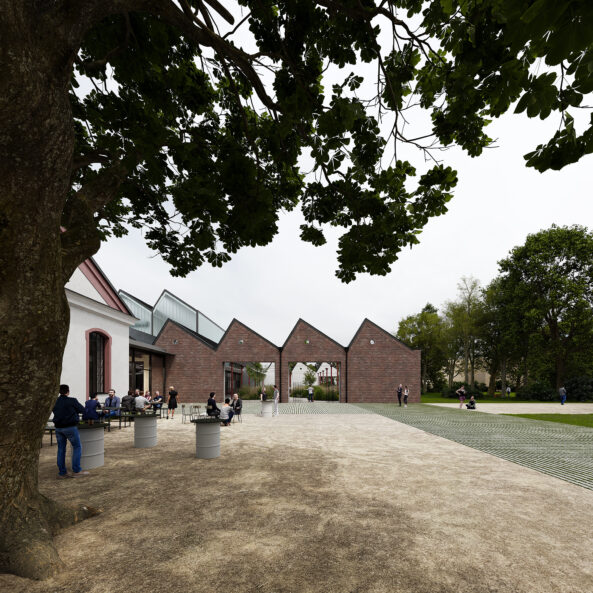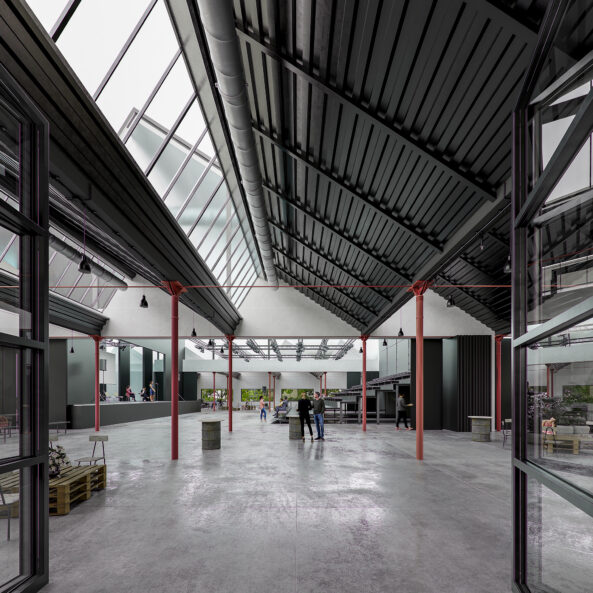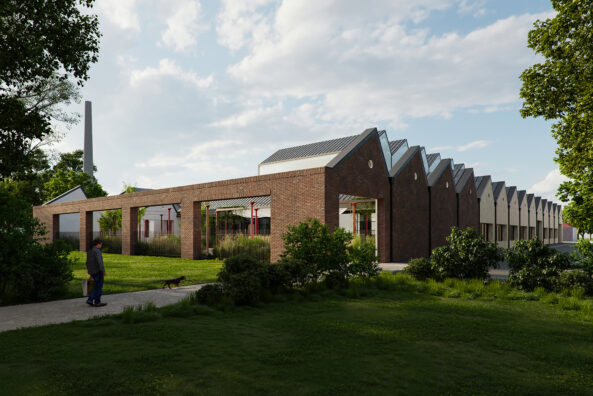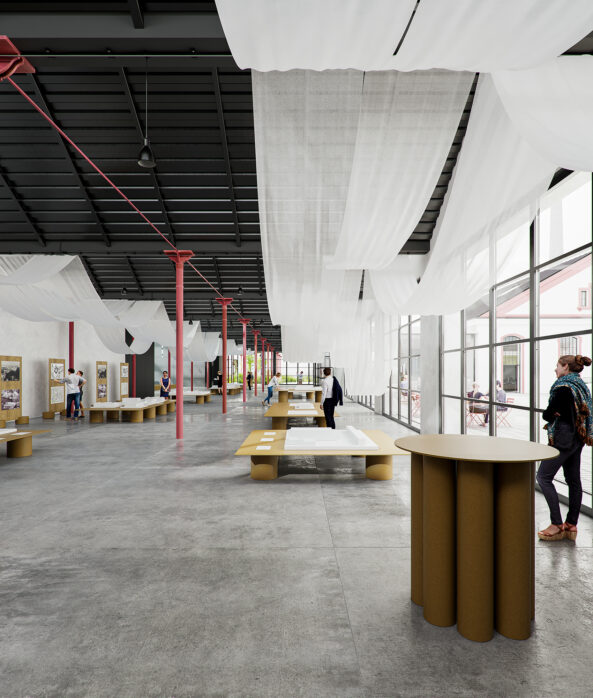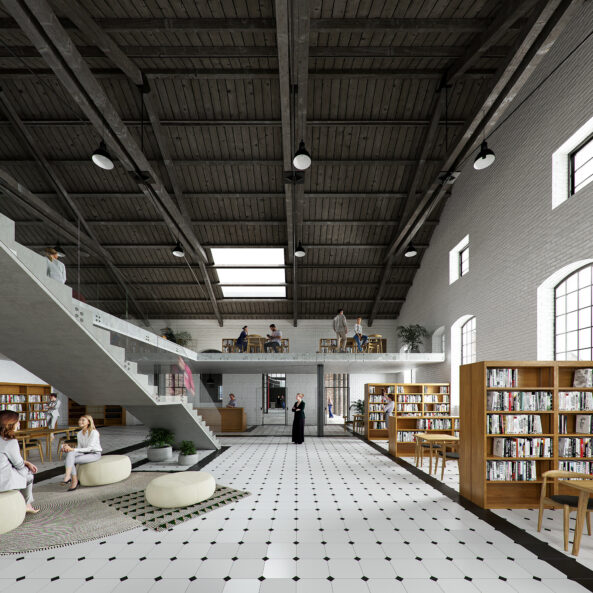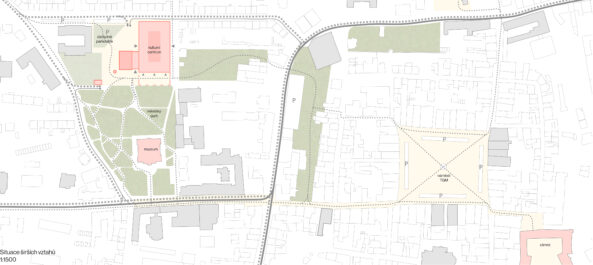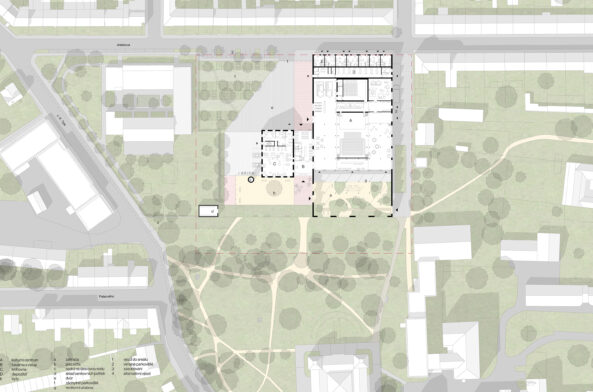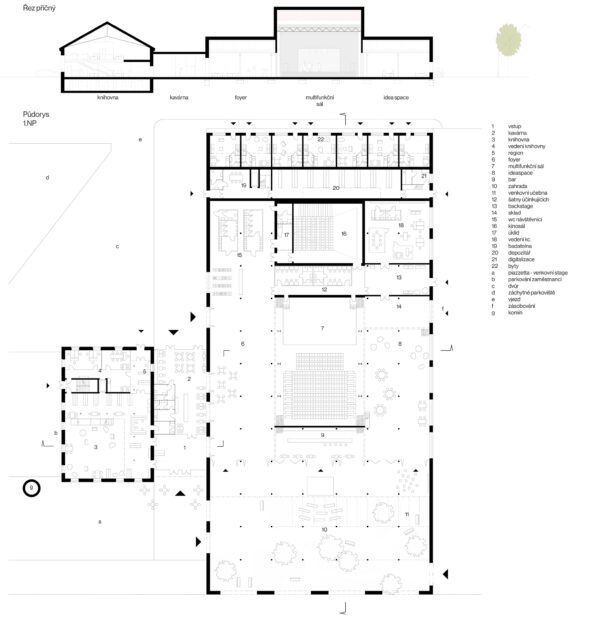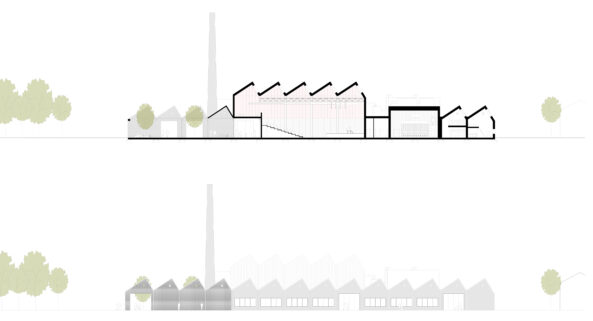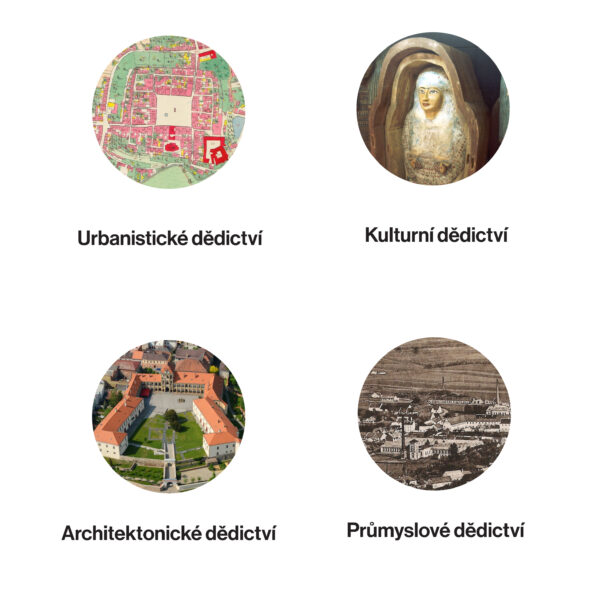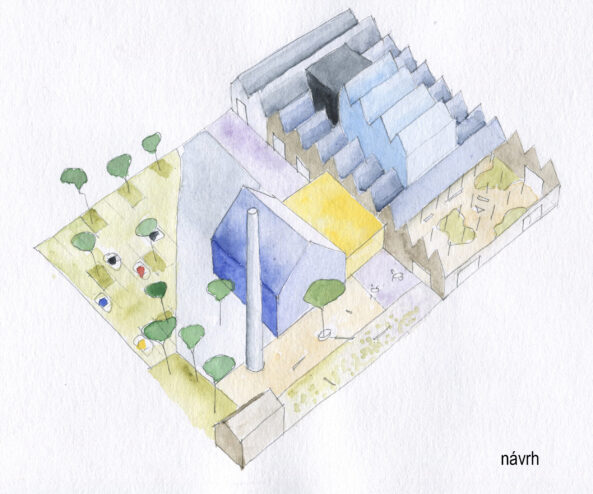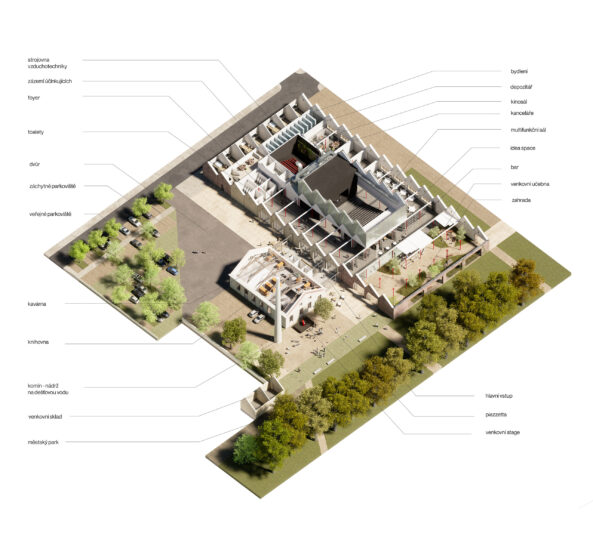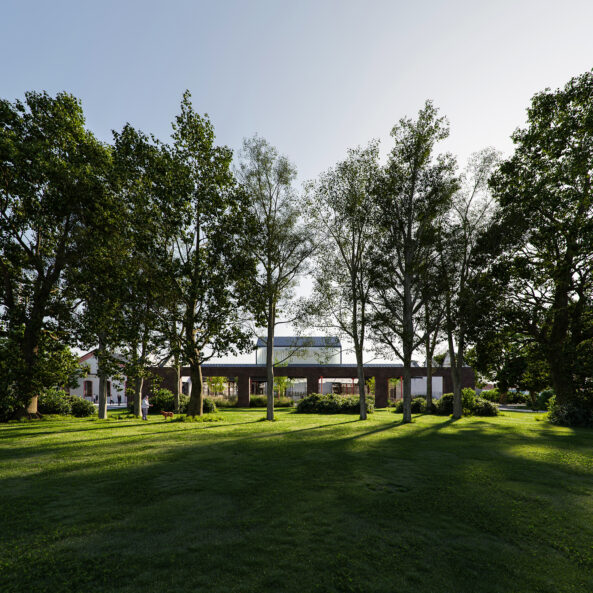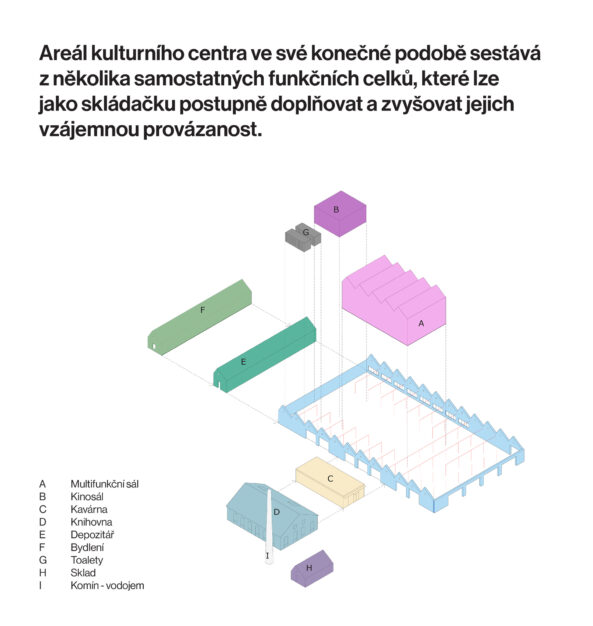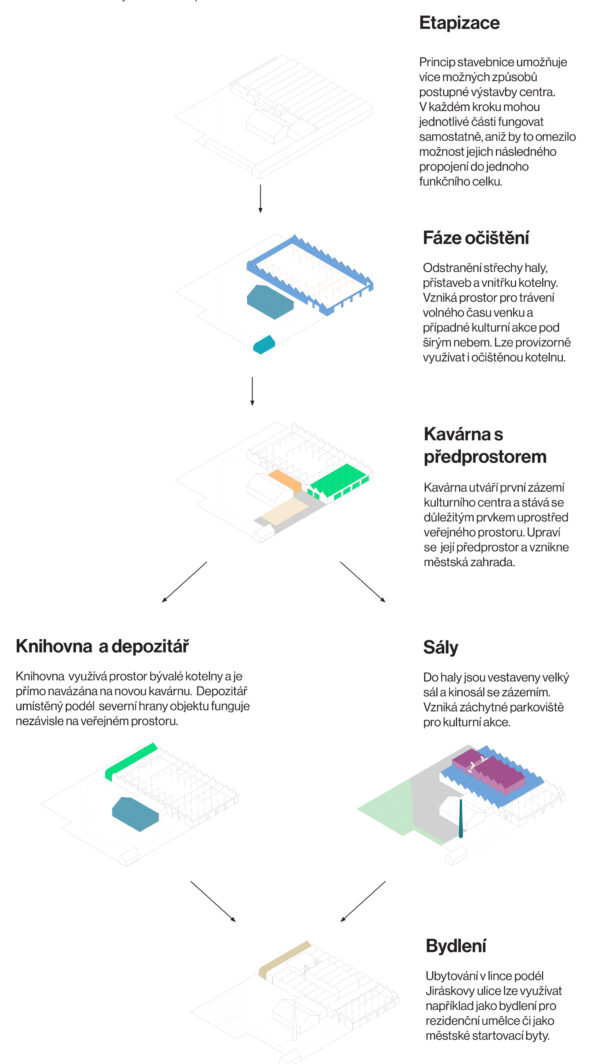Moravská Třebová Cultural Centre
1st prize in the architectural competition
Architecture: Martin Rusina, Martin Frei, Veronika Kvetovská
Collaboration: Dominik Otto, Jiří Valenta, Gabriela Sládečková, Tereza Haumerová, Jessica Kleistnerová
Landscape: Atelier Partero s.r.o.
Visualization: Monolot s.r.o.
Client: the Municipality of Moravská Třebová
Area: Moravská Třebová
Competition: 2022
Moravská Třebová Cultural Centre
1st prize in the architectural competition
Architecture: Martin Rusina, Martin Frei, Veronika Kvetovská
Collaboration: Dominik Otto, Jiří Valenta, Gabriela Sládečková, Tereza Haumerová, Jessica Kleistnerová
Landscape: Atelier Partero s.r.o.
Visualization: Monolot s.r.o.
Client: the Municipality of Moravská Třebová
Area: Moravská Třebová
Competition: 2022
The Moravská Třebová Cultural Centre completes the image of the town, which includes the long saw-tooth roofs of textile factories. Together with the medieval town centre, the Renaissance castle and the Egyptological collection, the industrial heritage forms a valuable cultural layer worth preserving.
The conversion of the factory will create a unique in the Czech Republic Moravská Třebová Cultural Centre with distinctive architecture. The complex will be open and accessible to the public. New public spaces will be created at the junction with the park, allowing for outdoor events. The individual parts of the centre are arranged like parts of a building kit so that their gradual construction and completion is possible. A multifunctional hall and a cinema hall with facilities will be built into the preserved factory hall. The large hall can be connected to the foyer and the auditorium. An urban garden will be created in the unroofed part of the hall. The library is located in the former engine house. A café connects the two buildings. The hall to the north will be complemented by a depository and studio apartments along the street. A restored chimney will serve as a rainwater tank. A parking lot on the site is intended for cultural events.
The preservation of the former factory and its footprint is an acknowledgement of the natural urban development of the city. The cultural center will continue to complement the corner of the block to Jirásek Street, along which new apartments may additionally be built. The removal of fences, walls and other barriers will then allow the site to be freely connected to adjacent urban spaces, particularly the park and the meadow baths. While part of the former hall will be transformed into an urban garden, the former canteen will give way to a new piazzetta in front of the engine house. This will create completely new, differently tuned public spaces on the edge of the park.
The gradual conversion into a cultural centre will also open the site fully to the public. In its final form, the cultural centre complex consists of several separate functional units, which can be gradually added to as a jigsaw and their interdependence increased. The building block principle allows for several possible ways of gradual construction of the centre. In each step, the individual parts can function independently without limiting the possibility of their subsequent connection into a single functional unit. Some stages can also be subdivided into sub-steps. The energy concept is designed taking into account the different needs of the different parts of the cultural centre and in relation to the needs of phasing. Existing structures are used as much as possible.

