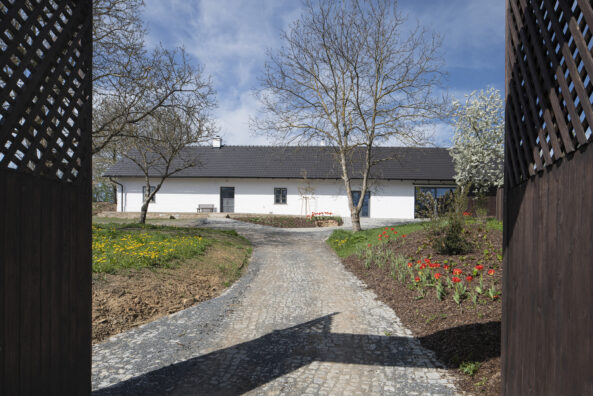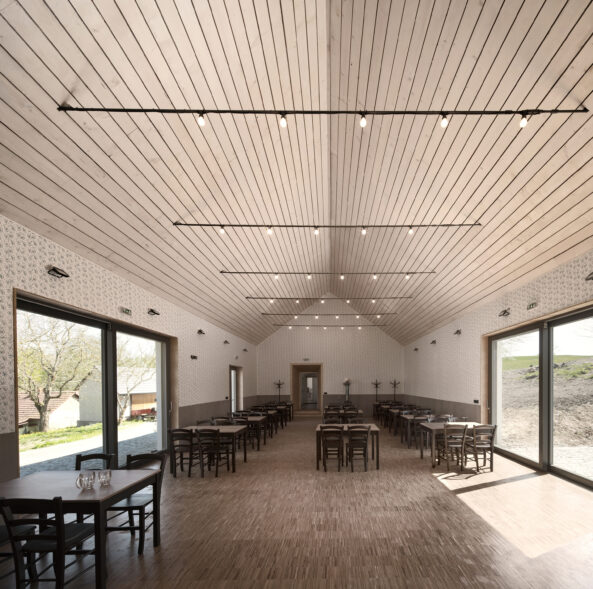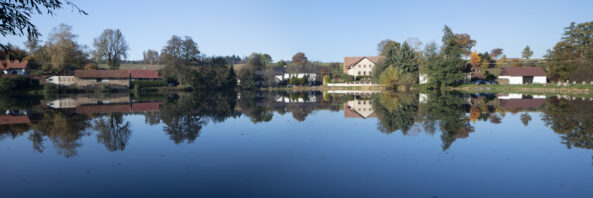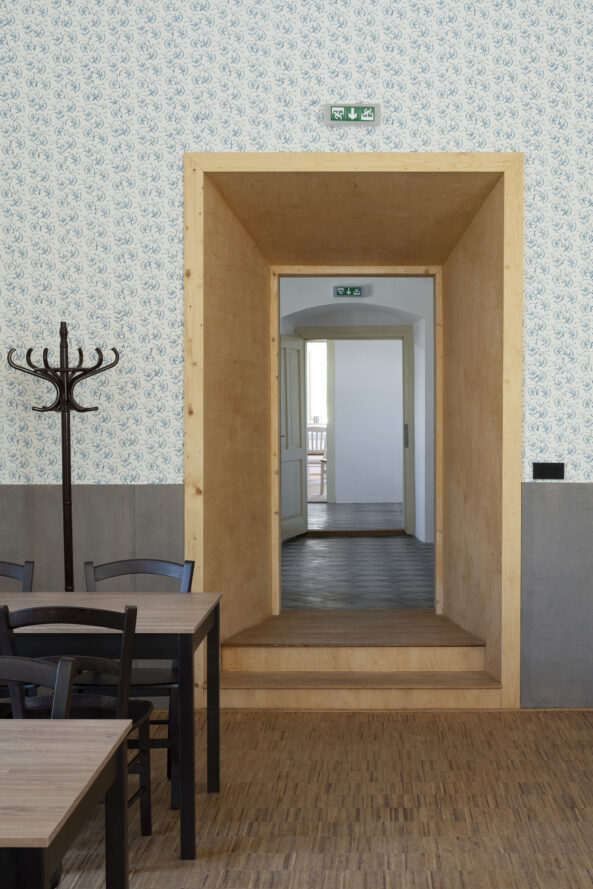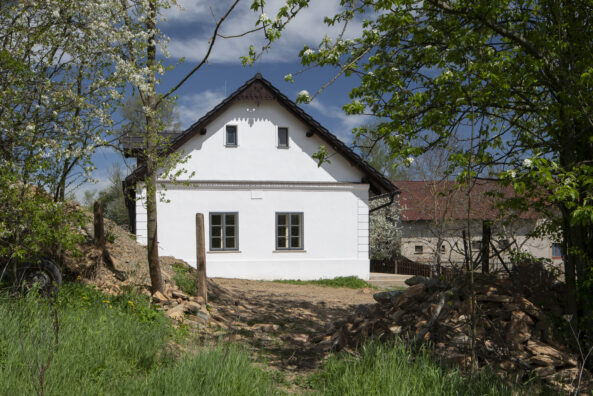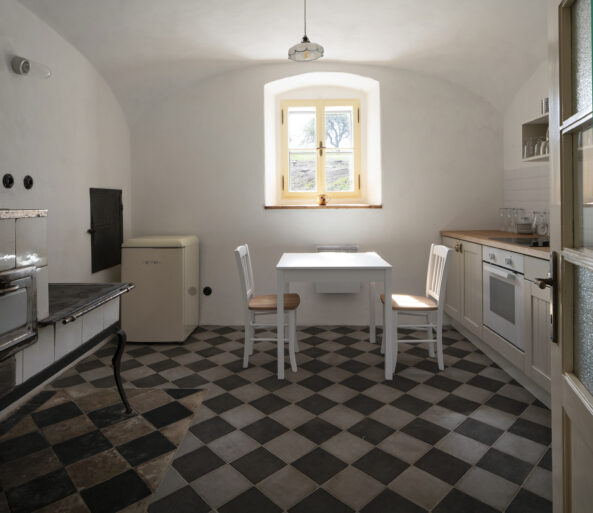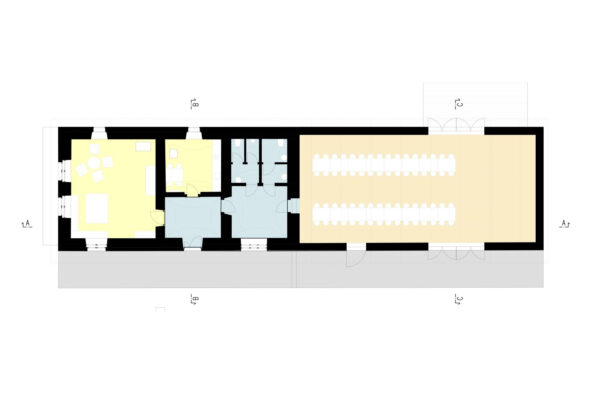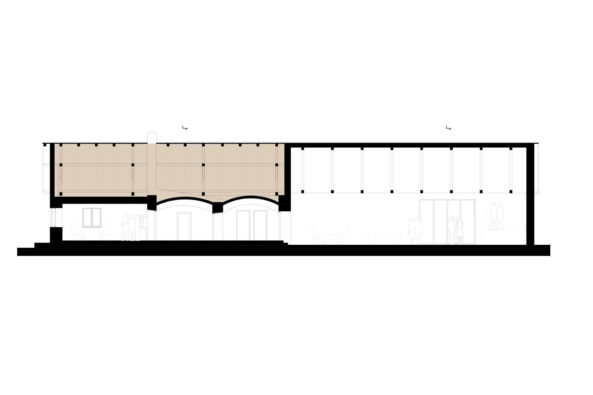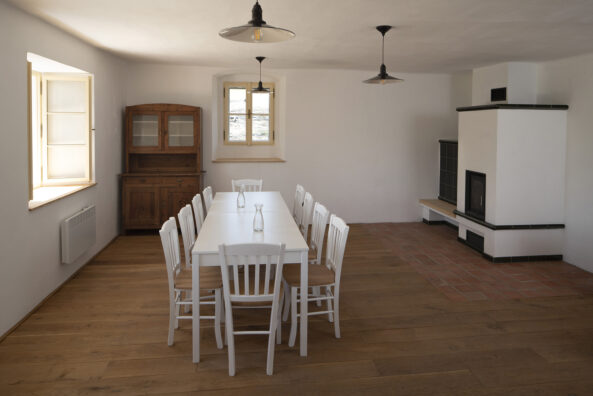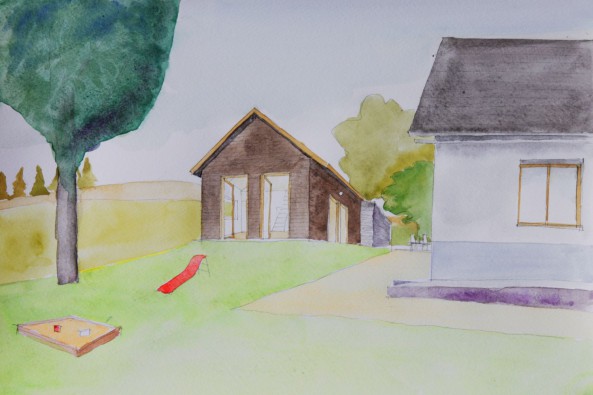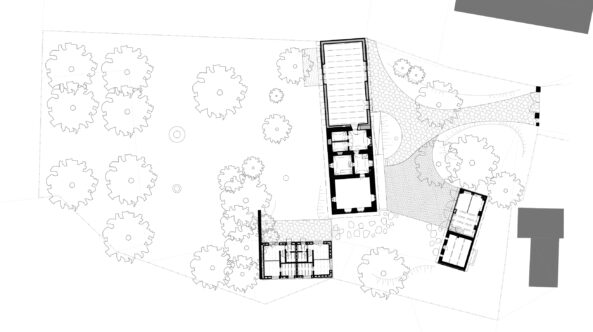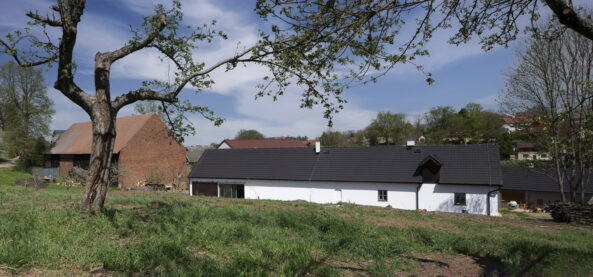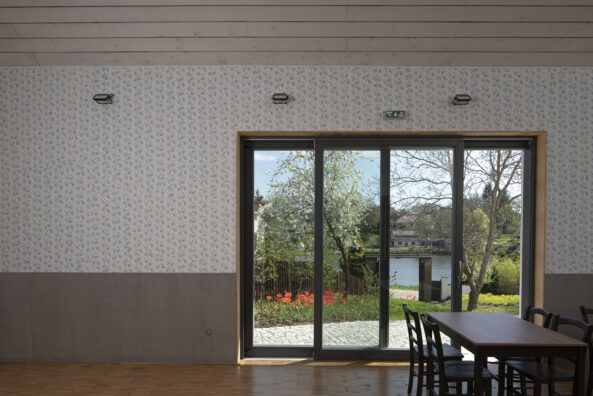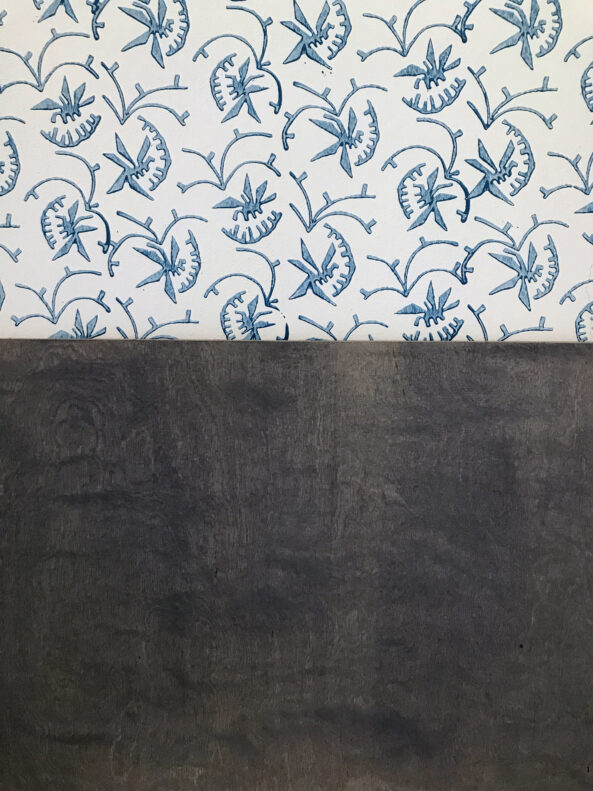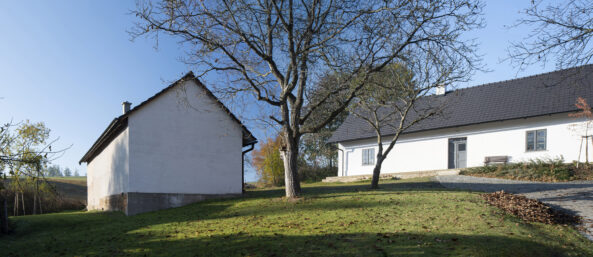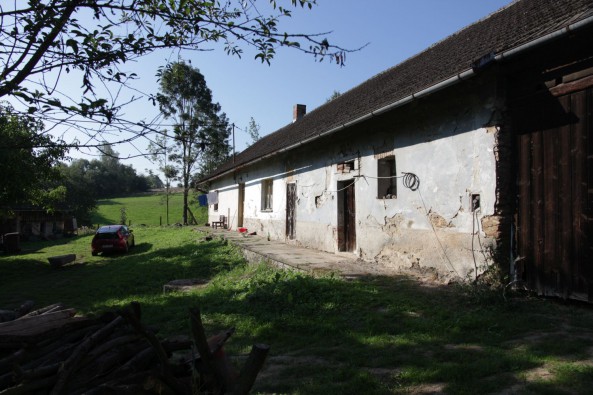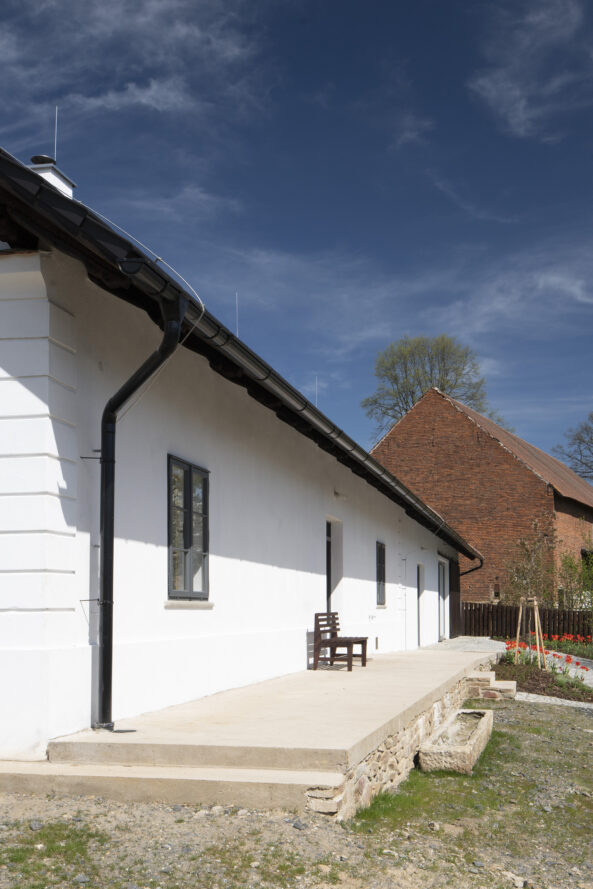Community Center Opatovice I
Architecture: Martin Rusina, Martin Frei, Markéta Poláčková, Antonín Hampl
Client: Village of Opatovice
Location: Opatovice I, Czech Republic
Project: 2016
Realisation: 2021
Community Center Opatovice I
Architecture: Martin Rusina, Martin Frei, Markéta Poláčková, Antonín Hampl
Client: Village of Opatovice
Location: Opatovice I, Czech Republic
Project: 2016
Realisation: 2021
The Central Bohemian municipality of Opatovice bought an old cottage above a pond. Therefore the house became a community center with a clubhouse and a dance hall, which the locals missed. The reconstruction preserves the most valuable parts of the cottage – the main room and the vaulted rooms in the middle part of the house. We have restored the original opening sizes and historic windows to this part. The main room, with its plank floor and stove, can be a small clubhouse for children’s groups and a computer room for the elderly. The kitchen serves its purpose again, with modern fixtures and the original tiled stove on legs. The outdated stable and barn have given way to a newly built hall, open to the roof. There are large windows to the entrance courtyard at the front and to the orchard above the cottage.
The community center on a nice large plot is complemented by a brick cowshed, which after minor alterations serves as an outbuilding. On the site of the demolished barn the municipality will built a cottage with two small communal apartments. These can serve as municipal or holiday housing. Fruit trees are growing at the orchard again.

