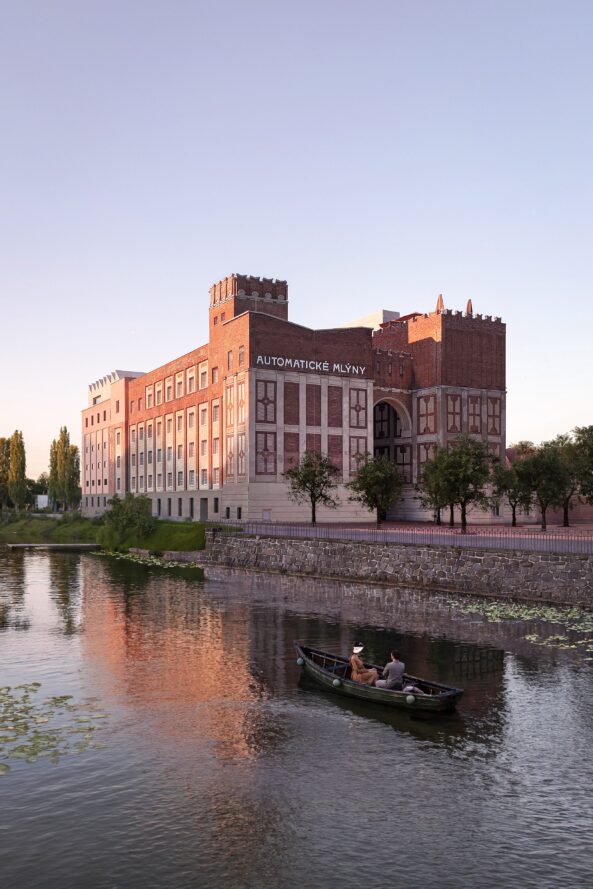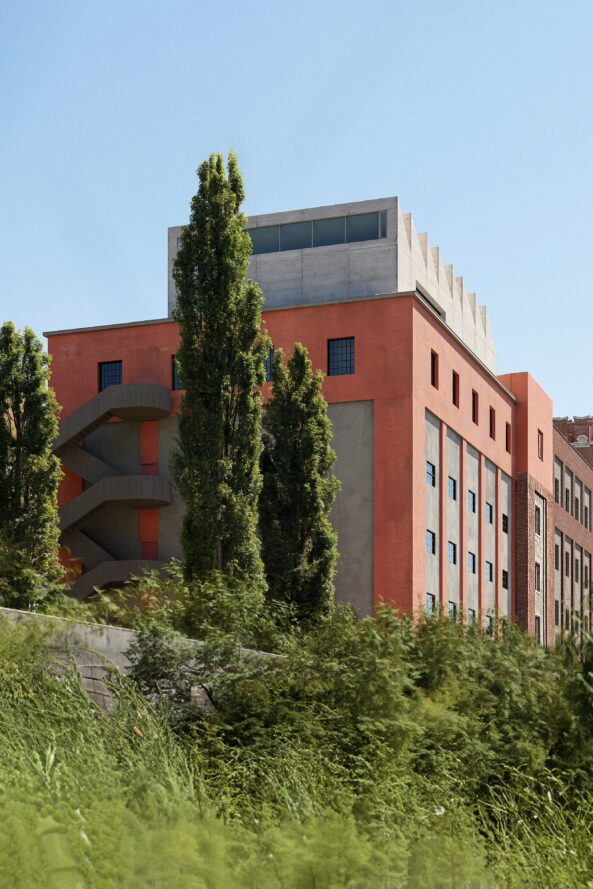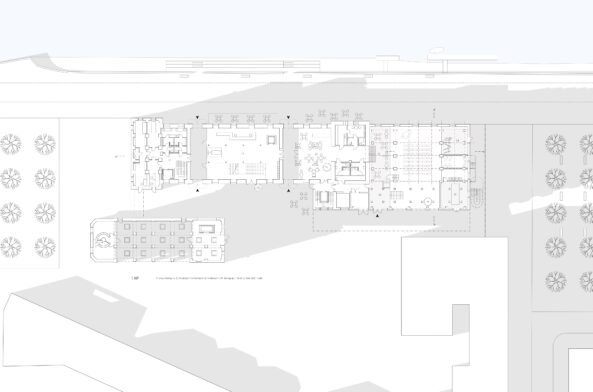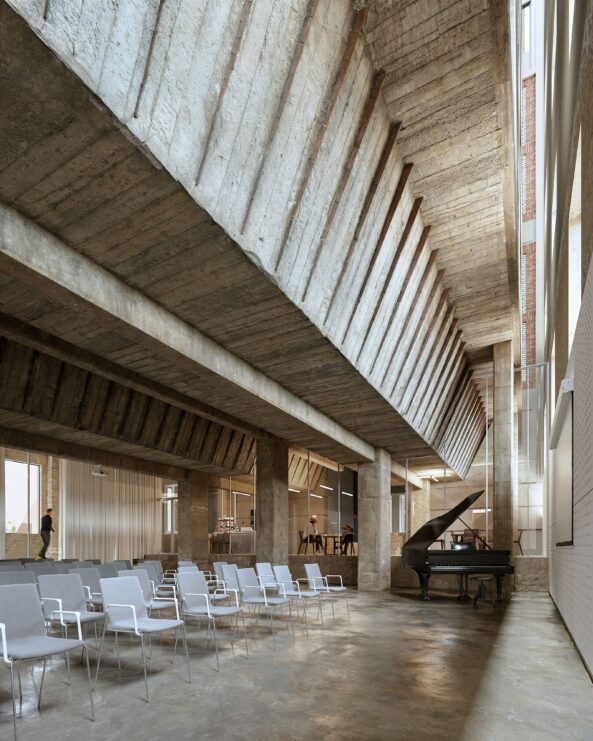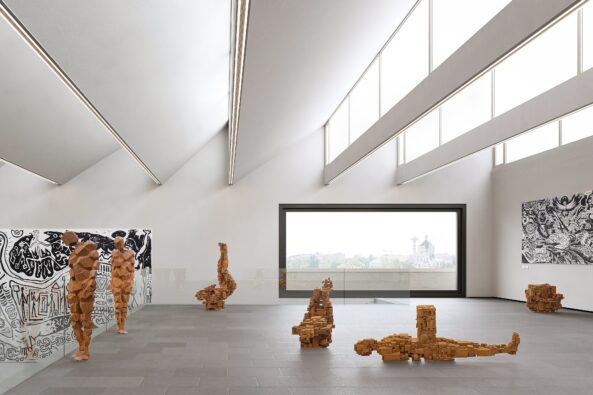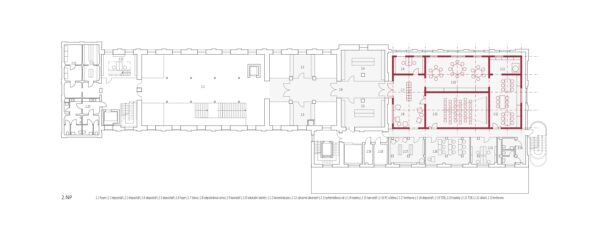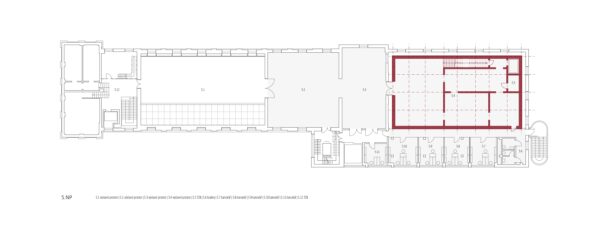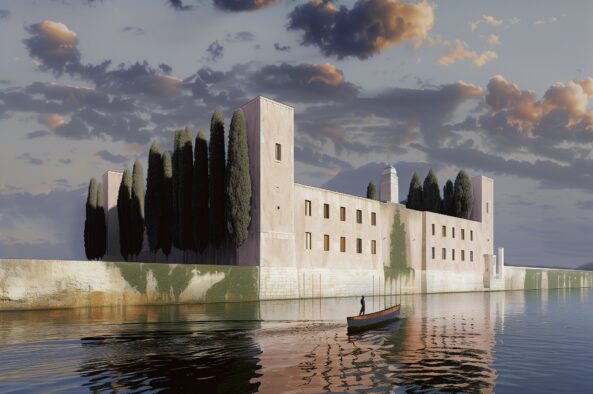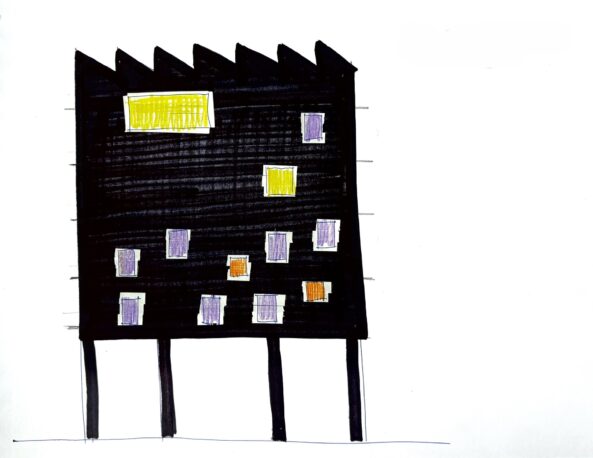Extension of Gočár’s Gallery in Automatic Mills Pardubice
reward in architectural competition
Architecture: Martin Rusina, Martin Frei, Jessica Kleistnerová, Susan Al-Hussein, Kristina Horváthová
Client: Pardubický kraj
Area: Pardubice
Competition: 2024
Extension of Gočár’s Gallery in Automatic Mills Pardubice
reward in architectural competition
Architecture: Martin Rusina, Martin Frei, Jessica Kleistnerová, Susan Al-Hussein, Kristina Horváthová
Client: Pardubický kraj
Area: Pardubice
Competition: 2024
The iconic architecture of the Automatic Mills is known from many photographs, the building today represents a real landmark thanks to the post-war extension of the flour silo by architect Karel Řepá, which, while respecting the older building, gave the whole silhouette a favorable proportion. The facades of the extension are therefore fully preserved. The internal storage tanks of the silo are replaced by a modern installation placed on the original base with hoppers. The new operating block contains depositories, workshops, warehouses, classrooms and exhibition spaces. The concrete building is based on the structure of the old silo and rises above the cornice, where its shed roof forms a pendant to the towers of the old building. In the free space between the new core and the shell, the original Gočár facade can be seen. The operation of the gallery is organized along the longitudinal axis of the house. Generous exhibition spaces with overhead lighting occupy the entire last floor. The educational rooms on the floor of the building are an extension of the entrance foyer. Depositories and specialist workplaces in both parts of the building directly connect to each other. The hall is moved to the ground floor under the preserved silo dumps and has a direct entrance from the courtyard and from the cafe. All exhibitions are accessible from the single main staircase in the original Gočár building. Offices remain located in the east extension.

