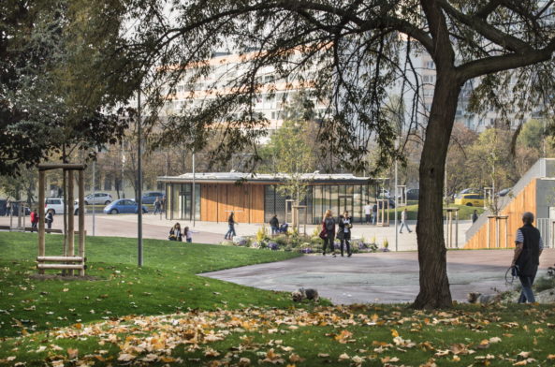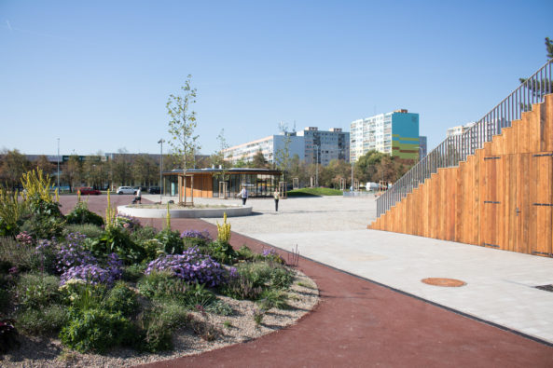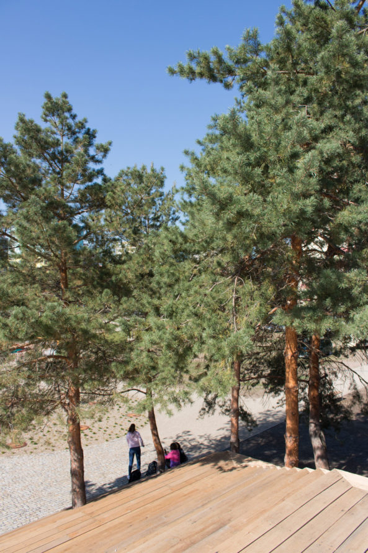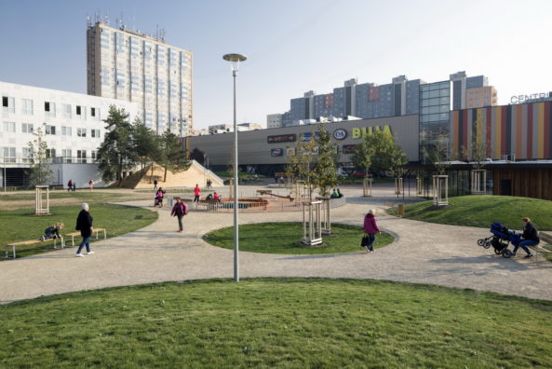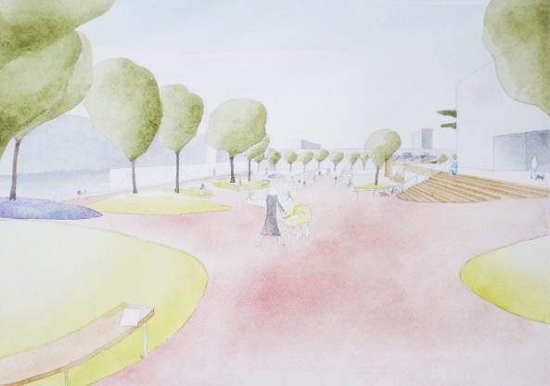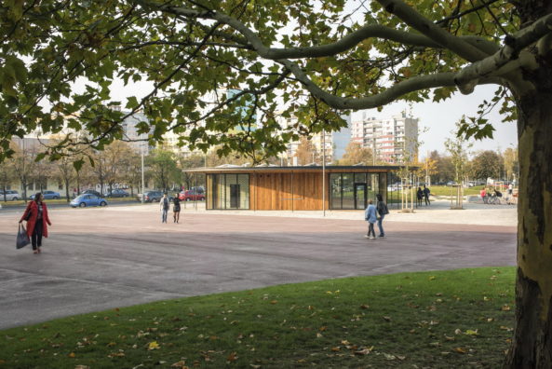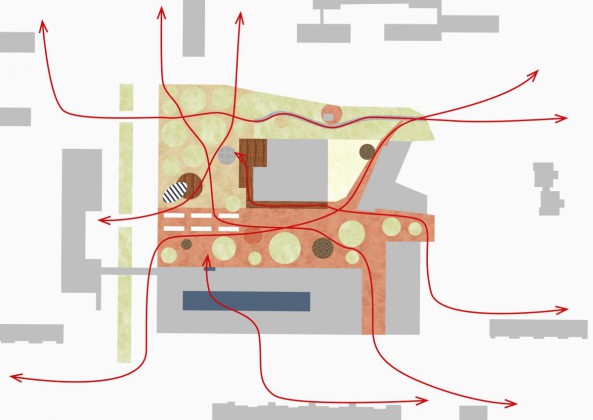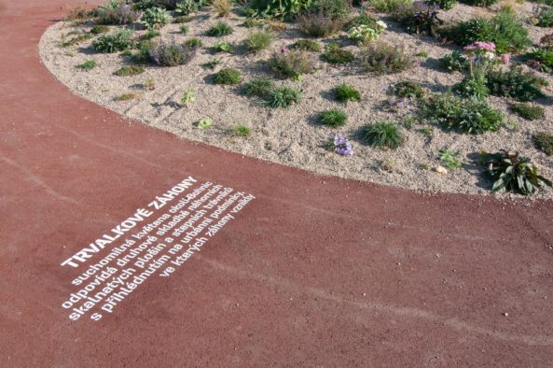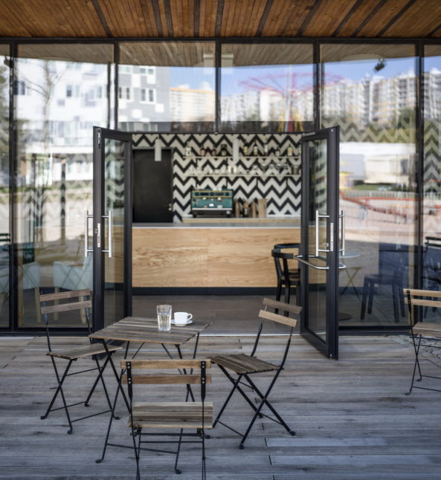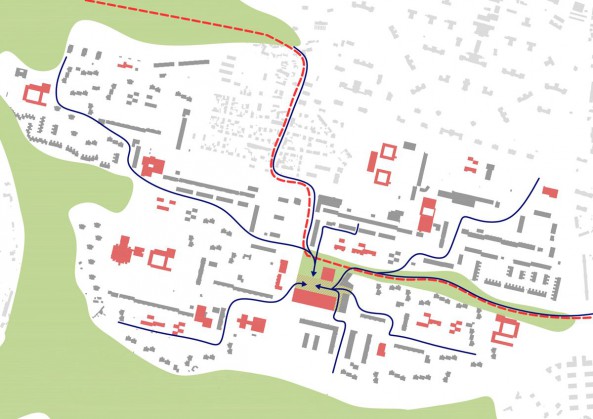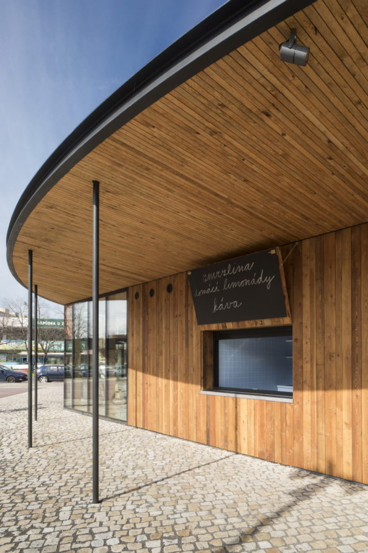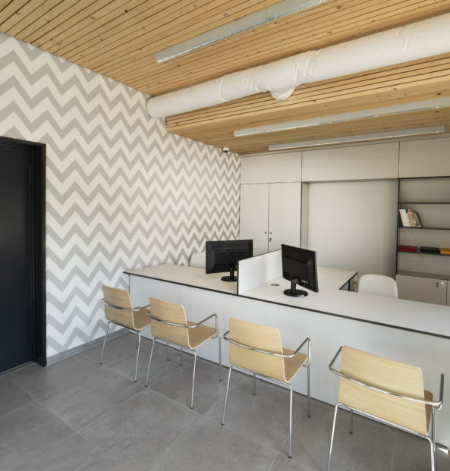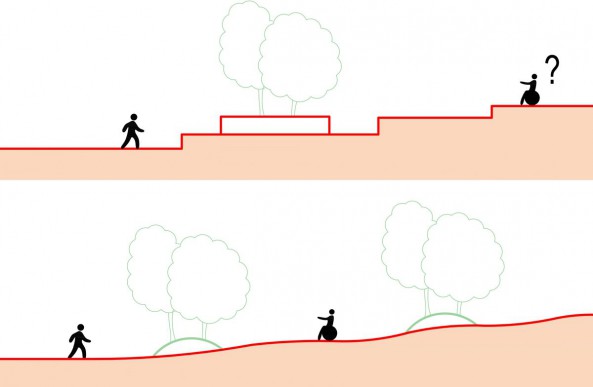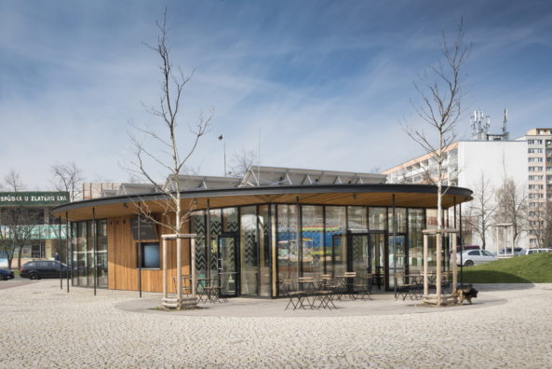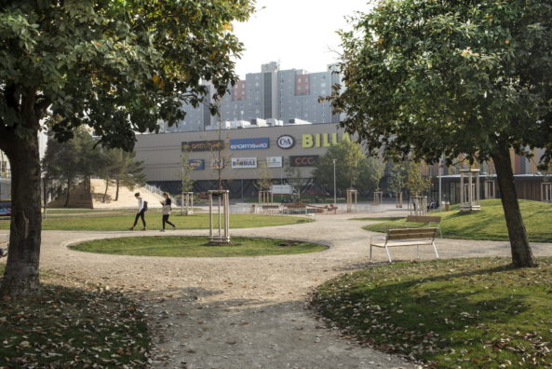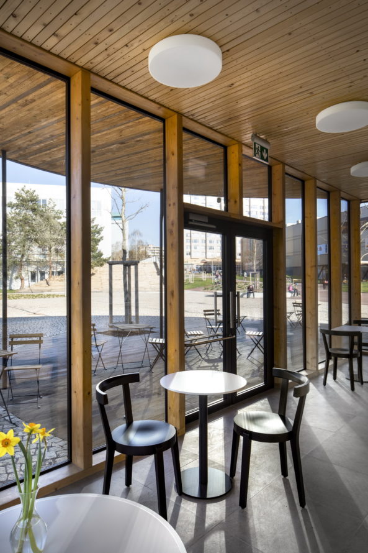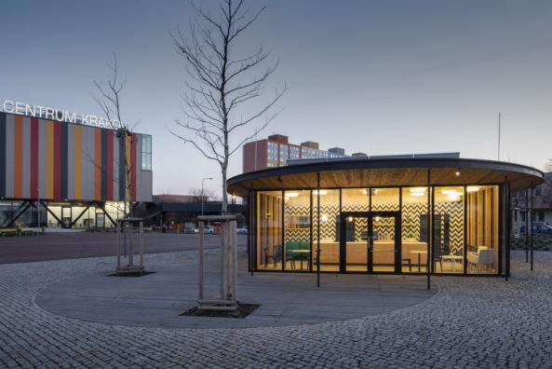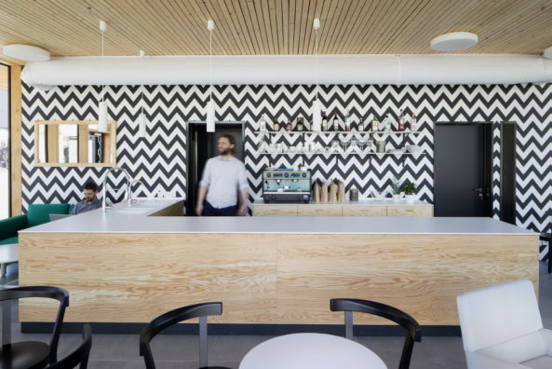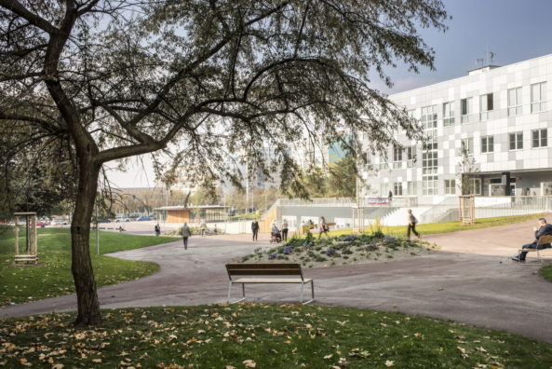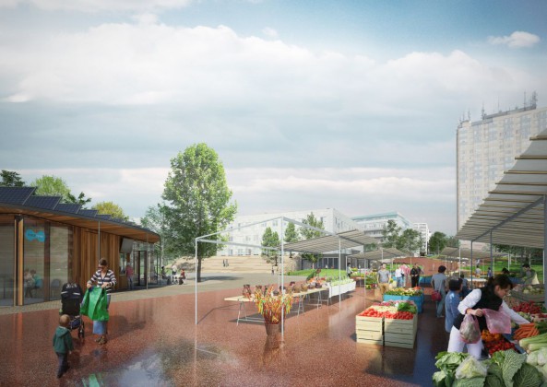Park Krakov, Prague 8
realization after 1st award in an architectural competition
Architecture: Martin Rusina, Martin Frei, Markéta Poláčková, Alena Hrabětová
Landscape: Jakub Finger, Miroslava Svorová - PARTERO
Structure: Vilém Silbrník, Michal Karásek - STA-CON
Graphic design: COLMO v.o.s.
Client: City of Praha 8
Area: Bohnice, Prague, Czech Republic
Project: 2016
Realization: 2018
Photo: Tomáš Rasl, Rusina Frei architekti
Park Krakov, Prague 8
realization after 1st award in an architectural competition
Architecture: Martin Rusina, Martin Frei, Markéta Poláčková, Alena Hrabětová
Landscape: Jakub Finger, Miroslava Svorová - PARTERO
Structure: Vilém Silbrník, Michal Karásek - STA-CON
Graphic design: COLMO v.o.s.
Client: City of Praha 8
Area: Bohnice, Prague, Czech Republic
Project: 2016
Realization: 2018
Photo: Tomáš Rasl, Rusina Frei architekti
The project deals with the reconstruction of the central part of the Bohnice housing estate at the Krakov Shopping Center and Culture House.
The proposal is based on the necessity to solve the entire territory in a comprehensive way, taking into account also the wider urban and landscape links of Bohnice and Prague’s Northern Town, as well as the original idea of housing development as a housing surrounded by nature.
The entire territory has three main parts, marked by the predominant functions such as “square”, “urban park” and “park”. These three spaces are not physically separated from each other, but they interfere freely. Circular “islands” with green or reinforced surfaces and tree planting interconnect all three parts of the area. Part of the project is also the involvement of a cultural house from the 1970s into the public space. For example it is using new access lanes and wooden stair steps.

