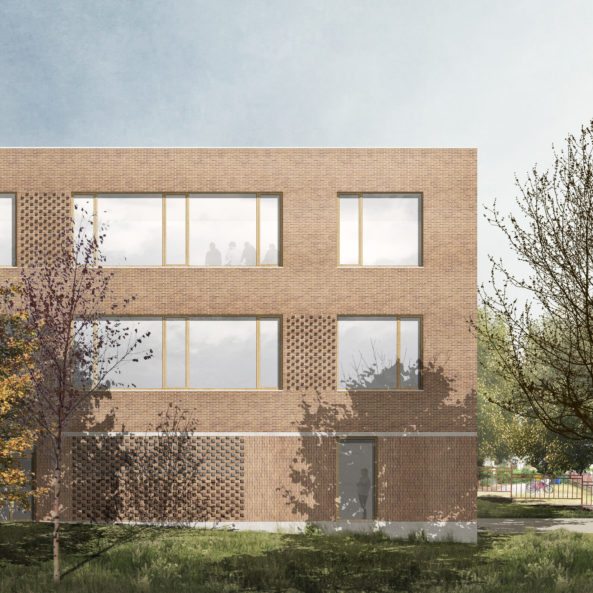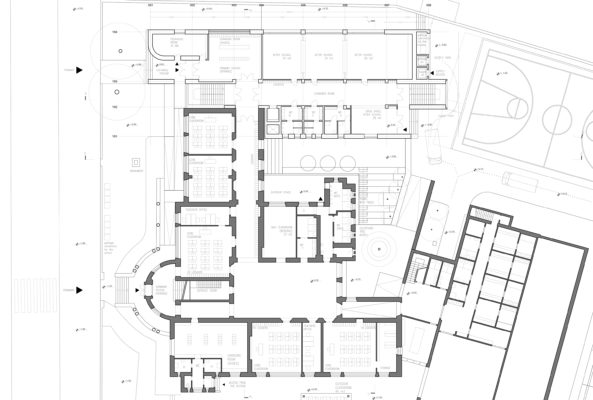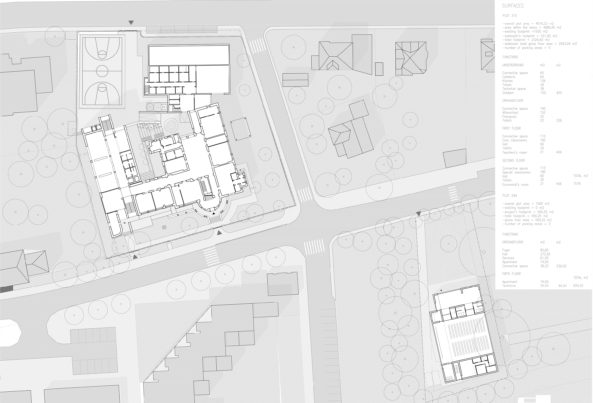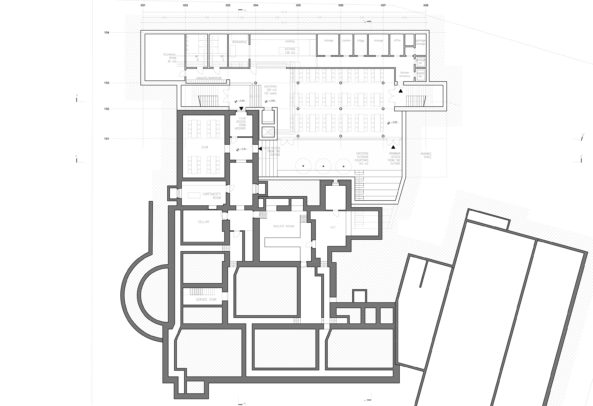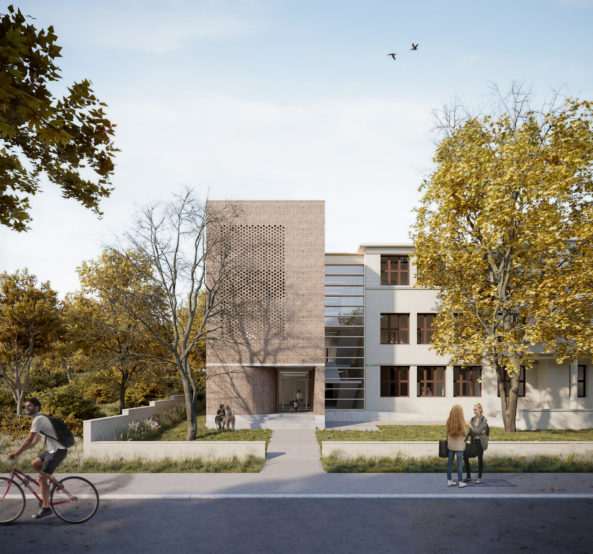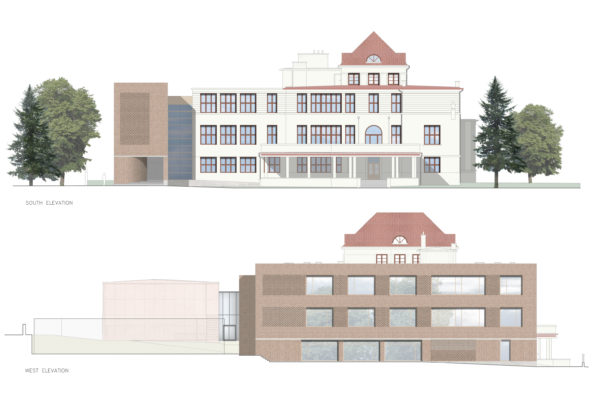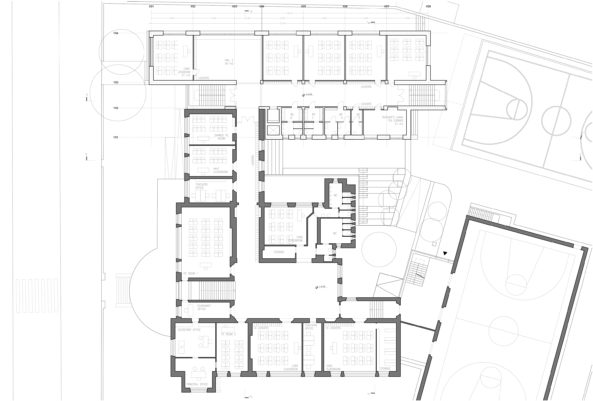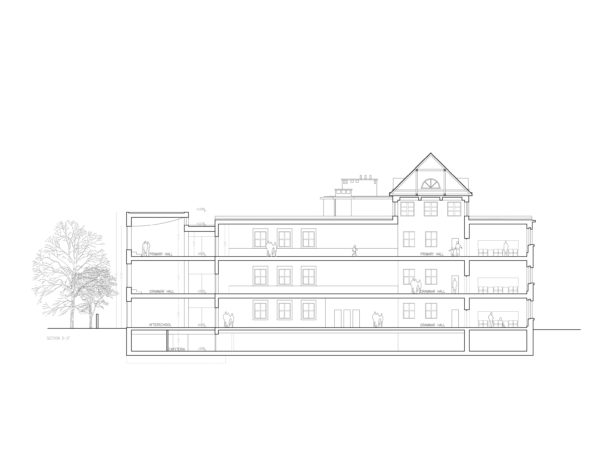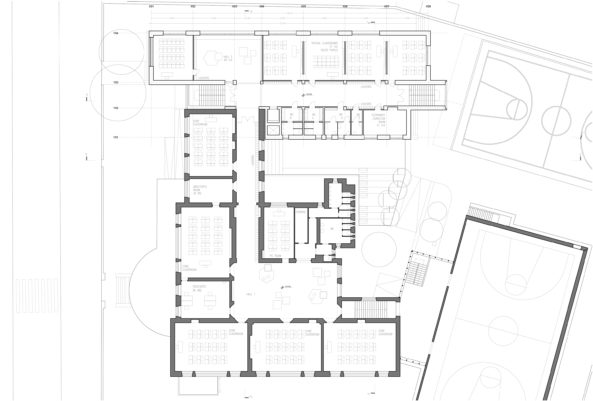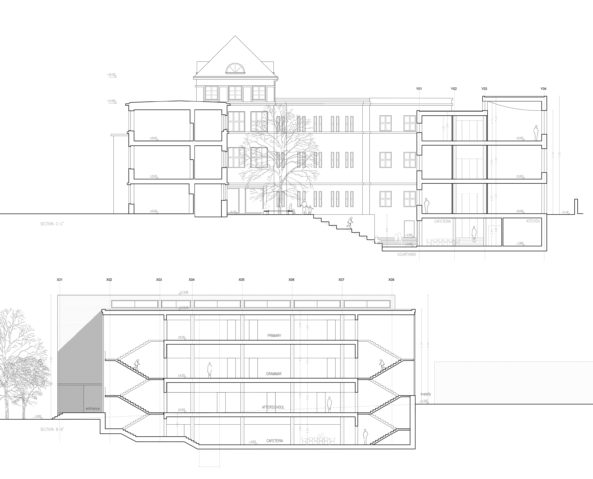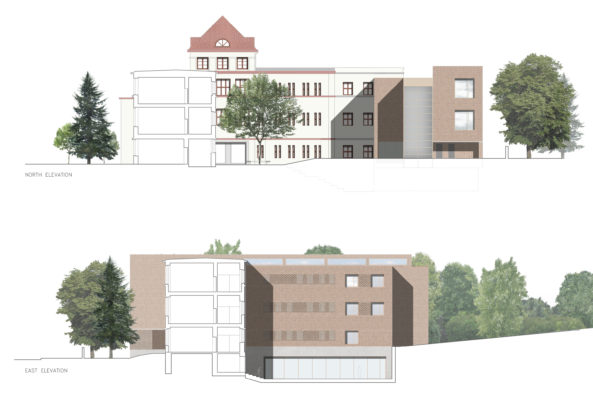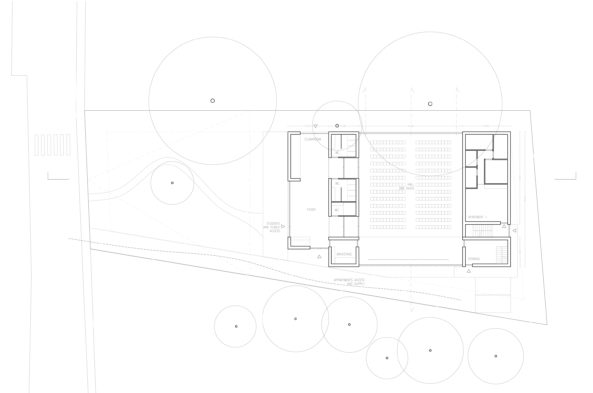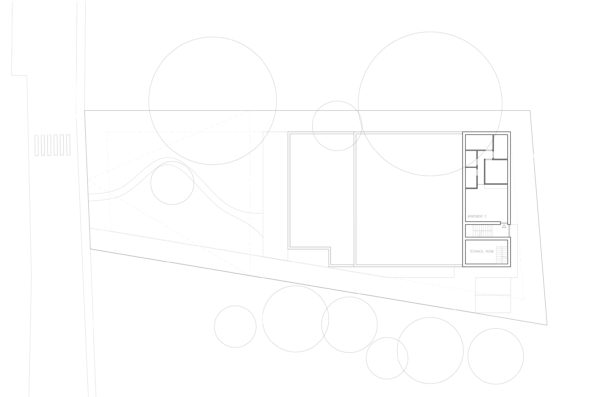Primary And Grammar School Trojska, Prague
Architecture: Ravagnani Vecchi + Rusina Frei, 2020
Team: Andrea Ravagnani, Sofia Francis, Ines Weege, Martin Rusina, Martin Frei, Tim O´Brien, Radka Milotová
Client: Municipality of Prague Troja
Area: Praha Troja
Study: 2020
Primary And Grammar School Trojska, Prague
Architecture: Ravagnani Vecchi + Rusina Frei, 2020
Team: Andrea Ravagnani, Sofia Francis, Ines Weege, Martin Rusina, Martin Frei, Tim O´Brien, Radka Milotová
Client: Municipality of Prague Troja
Area: Praha Troja
Study: 2020
The extension of primary and grammar school is a simple rectangular building. The new and the existing school building form the shape of a “U”. Floors adjacent to the existing height levels of the school. All interiors have interaction across halls with views to the exterior and natural daylight.
The architectural expression of the primary and grammar school is inspired by the lively activities inside. We choose an elegant language represented by exposed structural elements. For example these are handmade bricks, with a proportion of facade design based on the interior of the house. Bricks are used in several ways: with a horizontal connection for most facades, vertical for the ground floor and with liners at the level of classroom floors.
The new building of a community center on a nearby plot is also a part of the project.
The geometry of the new building responds to the shape of the plot. The building has smaller volumes of different sizes and heights. Therefore it can be better integrated into the surroundings. Moreover, all spaces on the ground floor provide direct access to the exterior.
Our other projects of school buildings:
Reconstruction and extension of the primary school in Prague – Písnice

